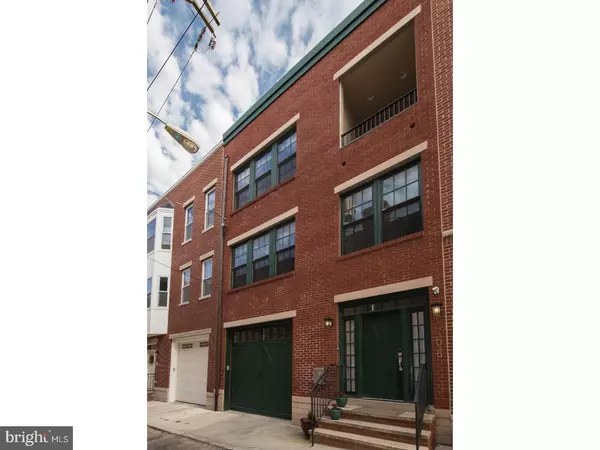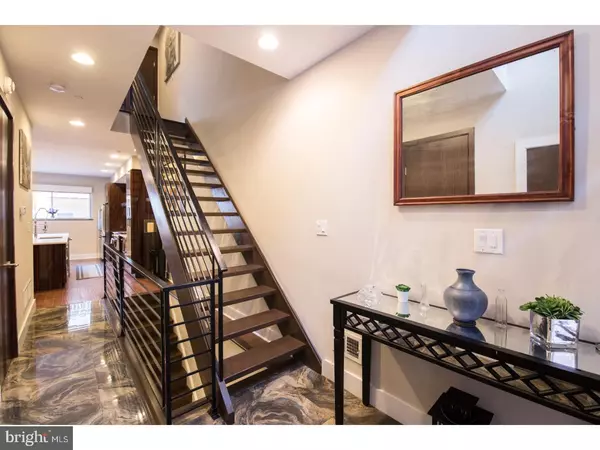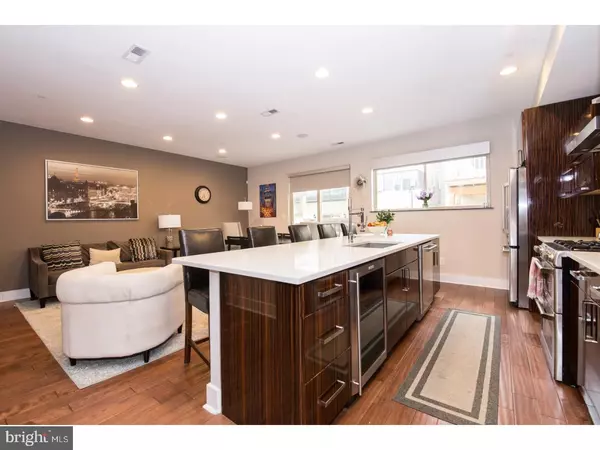For more information regarding the value of a property, please contact us for a free consultation.
Key Details
Sold Price $925,000
Property Type Townhouse
Sub Type Interior Row/Townhouse
Listing Status Sold
Purchase Type For Sale
Square Footage 2,880 sqft
Price per Sqft $321
Subdivision Art Museum Area
MLS Listing ID 1000676908
Sold Date 11/01/18
Style Traditional
Bedrooms 3
Full Baths 3
Half Baths 1
HOA Y/N N
Abv Grd Liv Area 2,880
Originating Board TREND
Year Built 2013
Annual Tax Amount $4,810
Tax Year 2018
Lot Size 605 Sqft
Acres 0.01
Lot Dimensions 24X50
Property Description
Rare opportunity to have parking in prime Art Museum location with this 24ft wide home with 3 bedroom suites, 3.5 baths, a finished basement, 3 outdoor spaces, approx 5 years remaining on a 10 year tax abatement, 2-zoned HVAC and built-in speakers throughout! This handsome home was built in 2013 and styles an extra wide brick facade with carriage house style doors and is nestled on a low traffic block. Be welcomed into the foyer with a door to garage, coat closet and half bath. Continue back to find the openly laid out living and dining room, accompanied by the top of the line kitchen, which is dressed in quartz countertops, handsome cabinetry, tile backsplash, stainless steel appliances and a big bar counter - perfect for entertaining. The open living room and dining room space offers a large double window and sliding glass doors leading out to a rear brick patio with wood fencing. On the second floor you'll find two bedroom suites complete with ample closet space, windows and contemporary tile bathrooms. Off the hall is a convenient laundry room and a deep storage closet. The main bedroom suite is located on the third floor and features large windows with breathtaking skyline views, a walk-in closet with built-in shelving, drawers and cabinetry. The en-suite bath is sunlit and spacious, offering three windows, tile flooring, a dual contemporary vanity, jacuzzi type tub and an all-tile oversized stall shower with glass enclosure. A door off the hall leads out to a covered terrace, while steps lead up to the rooftop deck, equipped with water, electric and speakers, and offering unbelievable skyline views from sunrise to sunset! The finished basement makes a fantastic office, den or family room, in addition to hosting a mechanical room and storage space. Please note this is one property, but currently has 2 lot sizes, 2 tax ID #s & 2 assessments. Combined taxes for 2018 are $4810 & combined lot size is approx 24x50. Approx 2535sqft, not including the finished basement.
Location
State PA
County Philadelphia
Area 19130 (19130)
Zoning RM1
Rooms
Other Rooms Living Room, Primary Bedroom, Bedroom 2, Kitchen, Bedroom 1, Laundry
Basement Full, Fully Finished
Interior
Interior Features Primary Bath(s), Ceiling Fan(s), Kitchen - Eat-In
Hot Water Electric
Heating Gas, Forced Air
Cooling Central A/C
Flooring Wood
Fireplace N
Heat Source Natural Gas
Laundry Upper Floor
Exterior
Exterior Feature Roof, Balcony
Garage Spaces 1.0
Water Access N
Accessibility None
Porch Roof, Balcony
Attached Garage 1
Total Parking Spaces 1
Garage Y
Building
Lot Description Rear Yard
Story 3+
Sewer Public Sewer
Water Public
Architectural Style Traditional
Level or Stories 3+
Additional Building Above Grade
New Construction N
Schools
School District The School District Of Philadelphia
Others
Senior Community No
Tax ID 152107500
Ownership Fee Simple
Security Features Security System
Read Less Info
Want to know what your home might be worth? Contact us for a FREE valuation!

Our team is ready to help you sell your home for the highest possible price ASAP

Bought with Cynthia A Ray • Addison Real Estate Company Inc
GET MORE INFORMATION




