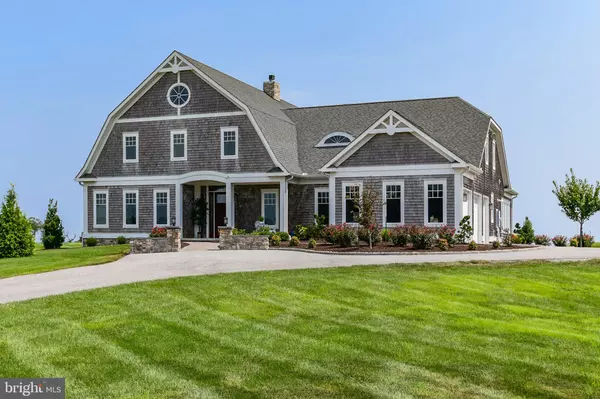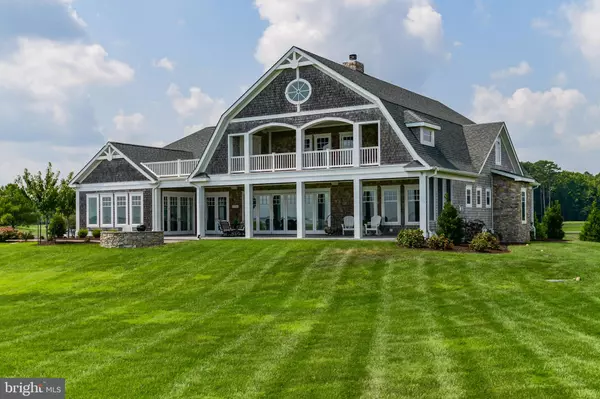For more information regarding the value of a property, please contact us for a free consultation.
Key Details
Sold Price $1,099,000
Property Type Single Family Home
Sub Type Detached
Listing Status Sold
Purchase Type For Sale
Square Footage 4,495 sqft
Price per Sqft $244
Subdivision Rum Pointe
MLS Listing ID 1002275482
Sold Date 10/26/18
Style Coastal,Contemporary
Bedrooms 4
Full Baths 4
Half Baths 1
HOA Y/N Y
Abv Grd Liv Area 4,495
Originating Board BRIGHT
Year Built 2011
Annual Tax Amount $8,234
Tax Year 2017
Lot Size 1.840 Acres
Acres 1.84
Property Description
Striking luxury waterfront custom Nantucket style coastal home with 4 BR/4.5 BA located in the prestigious community of Rum Pointe, which has an incredible golf course. If you are looking for a lifestyle of golf, water sports and a clubhouse look no further. This home is meticulously appointed and has a sweeping million dollar panoramic view overlooking Sinepuxent Bay, Assateague National Seashore Island and the golf course. From the minute you drive up you will see the professionally landscaped yard and paver walkway. You will love the large covered front porch for relaxing and watching sunsets. As you walk through the front door you will immediately notice the open floor plan and custom floors, upgraded lighting and extensive millwork throughout. The open floor plan leads to a spacious great room overlooking the 16th hole and the Bay. The chefs kitchen flows to the large dining area making it the perfect place for entertaining family and friends. The gourmet kitchen has a large pantry, stainless steel appliances, granite countertops, upgraded cabinets and tile backsplash. Off the family room you will see a wall of glass doors that open a full 20 to the rear covered porch. You can easily bring the outside in with the remote control screen system spanning 50 ft of the main level rear porch. This makes a perfect setting for fabulous entertaining with the backdrop of the golf course and the Bay. There is a large sunroom off the family room for reading and relaxing. Also, on the first level you will find the spacious master suite with a sitting area, fireplace, large walk in closet, and a lavish master bath with all natural stone. There is an additional bedroom suite on the first level and a utility room and laundry room. On the second floor there are two additional bedrooms and 2 baths, a large game room, storage space and a loft. Your guests will also enjoy the second floor deck for relaxing and taking in the water views. Other features of this home include white cedar shake siding, fire pit, geothermal heat and AC to compliment the radiant heat throughout the ground floor slab, extra large 2.5 car garage, foam insulation, 10 ft ceilings on the main level, 9ft on second floor, 8ft solid core doors throughout the main level, a large wood burning fireplace in the great room and a gas fireplace in the master bedroom. The community offers golf, a fishing and crabbing pier, kayak launch and paddle board area.
Location
State MD
County Worcester
Area Worcester East Of Rt-113
Zoning R-1
Rooms
Other Rooms Dining Room, Primary Bedroom, Bedroom 2, Bedroom 3, Bedroom 4, Kitchen, Game Room, Foyer, Sun/Florida Room, Great Room, Laundry, Loft, Utility Room, Bathroom 2, Bathroom 3, Primary Bathroom, Full Bath, Half Bath
Main Level Bedrooms 2
Interior
Interior Features Attic, Breakfast Area, Built-Ins, Ceiling Fan(s), Dining Area, Efficiency, Entry Level Bedroom, Family Room Off Kitchen, Floor Plan - Open, Pantry, Recessed Lighting, Upgraded Countertops, Walk-in Closet(s), Wood Floors, Other
Hot Water Propane
Heating Geothermal
Cooling Central A/C, Geothermal
Flooring Hardwood, Tile/Brick, Carpet
Fireplaces Number 2
Fireplaces Type Mantel(s), Gas/Propane, Wood
Equipment Built-In Microwave, Cooktop, Dishwasher, Dryer, Refrigerator, Stainless Steel Appliances, Washer, Water Heater, Oven - Wall
Fireplace Y
Appliance Built-In Microwave, Cooktop, Dishwasher, Dryer, Refrigerator, Stainless Steel Appliances, Washer, Water Heater, Oven - Wall
Heat Source Geo-thermal
Laundry Main Floor
Exterior
Exterior Feature Balcony, Deck(s), Enclosed, Patio(s), Porch(es), Roof, Screened
Parking Features Garage - Side Entry, Garage Door Opener
Garage Spaces 33.0
Fence Electric
Utilities Available Cable TV
Water Access N
View Bay, Golf Course
Roof Type Architectural Shingle
Accessibility None
Porch Balcony, Deck(s), Enclosed, Patio(s), Porch(es), Roof, Screened
Attached Garage 3
Total Parking Spaces 33
Garage Y
Building
Story 2
Sewer Mound System
Water Well
Architectural Style Coastal, Contemporary
Level or Stories 2
Additional Building Above Grade, Below Grade
New Construction N
Schools
Elementary Schools Ocean City
Middle Schools Stephen Decatur
High Schools Stephen Decatur
School District Worcester County Public Schools
Others
Senior Community No
Tax ID 10-359899
Ownership Fee Simple
SqFt Source Assessor
Acceptable Financing Conventional
Horse Property N
Listing Terms Conventional
Financing Conventional
Special Listing Condition Standard
Read Less Info
Want to know what your home might be worth? Contact us for a FREE valuation!

Our team is ready to help you sell your home for the highest possible price ASAP

Bought with Douglas A Curtiss • Berkshire Hathaway HomeServices PenFed Realty - OP
GET MORE INFORMATION




