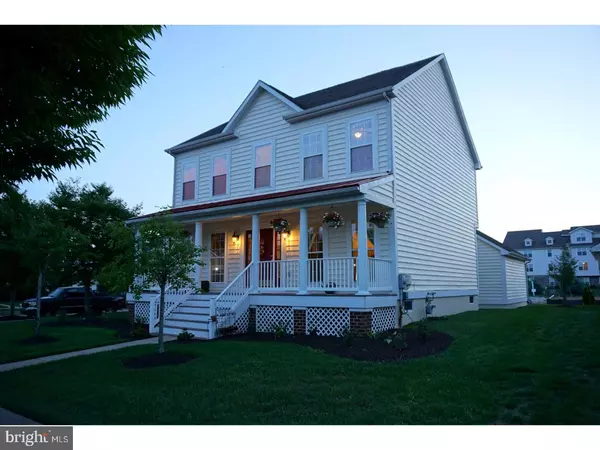For more information regarding the value of a property, please contact us for a free consultation.
Key Details
Sold Price $329,900
Property Type Single Family Home
Sub Type Detached
Listing Status Sold
Purchase Type For Sale
Square Footage 2,525 sqft
Price per Sqft $130
Subdivision Meridian Crossing
MLS Listing ID 1002071102
Sold Date 09/14/18
Style Colonial
Bedrooms 4
Full Baths 2
Half Baths 1
HOA Fees $115/mo
HOA Y/N Y
Abv Grd Liv Area 2,525
Originating Board TREND
Year Built 2006
Annual Tax Amount $2,645
Tax Year 2017
Lot Size 6,970 Sqft
Acres 0.16
Lot Dimensions 110 X 63
Property Description
Beautiful home in popular community of Meridian Crossing - this 4 bedroom, 2.5 bath house features an open floor plan, 9 foot ceilings on both first and second floors, recessed lighting, finished basement, classic front porch, and sits directly across from a large community park. Many 2018 updates include new carpeting and high end wood laminate flooring throughout, and updated kitchen including granite counters, island, and fingerprint resistant stainless steel appliance package! The classic facade includes a house-wide front porch with weather resistant decking and vinyl handrail. You enter the front foyer flanked by the dining room to the left and living room/office to the right. To the rear of the house, the eat-in kitchen boasts new granite countertops, island, and bar height seating, opening to the large family room. Off the kitchen is access to the rear entry garage. The upstairs features brand new carpeting throughout the four bedrooms, multiple walk-in closets and new flooring in the master bath. The front bedrooms have more great views of the community park. The finished basement features recessed lighting, an egress window and is heated and air conditioned. There is an unfinished portion for additional storage, which includes a rough-in for a future bathroom. Make this house yours and enjoy the growing community of Meridian Crossing, offering amenities including a clubhouse, pool, fitness center, athletic fields, playground and parks. The community even takes care of trash removal and lawn care! Located close to Newark with easy access to Rt. 1, making for an easy commute to Wilmington as well. This home won't last long and is a must see on your next tour!
Location
State DE
County New Castle
Area Newark/Glasgow (30905)
Zoning ST
Rooms
Other Rooms Living Room, Dining Room, Primary Bedroom, Bedroom 2, Bedroom 3, Kitchen, Family Room, Bedroom 1, Attic
Basement Full
Interior
Interior Features Primary Bath(s), Kitchen - Island, Butlers Pantry, Ceiling Fan(s), Water Treat System, Kitchen - Eat-In
Hot Water Natural Gas
Heating Gas, Forced Air
Cooling Central A/C
Flooring Vinyl, Tile/Brick
Equipment Oven - Self Cleaning, Dishwasher
Fireplace N
Window Features Bay/Bow
Appliance Oven - Self Cleaning, Dishwasher
Heat Source Natural Gas
Laundry Basement
Exterior
Exterior Feature Porch(es)
Garage Spaces 4.0
Utilities Available Cable TV
Amenities Available Swimming Pool, Club House, Tot Lots/Playground
Water Access N
Roof Type Pitched,Shingle,Metal
Accessibility None
Porch Porch(es)
Total Parking Spaces 4
Garage Y
Building
Lot Description Corner
Story 2
Foundation Concrete Perimeter
Sewer Public Sewer
Water Public
Architectural Style Colonial
Level or Stories 2
Additional Building Above Grade
Structure Type 9'+ Ceilings
New Construction N
Schools
Elementary Schools Kathleen H. Wilbur
Middle Schools Gunning Bedford
High Schools William Penn
School District Colonial
Others
HOA Fee Include Pool(s),Common Area Maintenance,Lawn Maintenance,Snow Removal,Trash,Health Club
Senior Community No
Tax ID 10-048.20-202
Ownership Fee Simple
Security Features Security System
Read Less Info
Want to know what your home might be worth? Contact us for a FREE valuation!

Our team is ready to help you sell your home for the highest possible price ASAP

Bought with Joseph Hicks • BHHS Fox & Roach-Christiana
GET MORE INFORMATION




