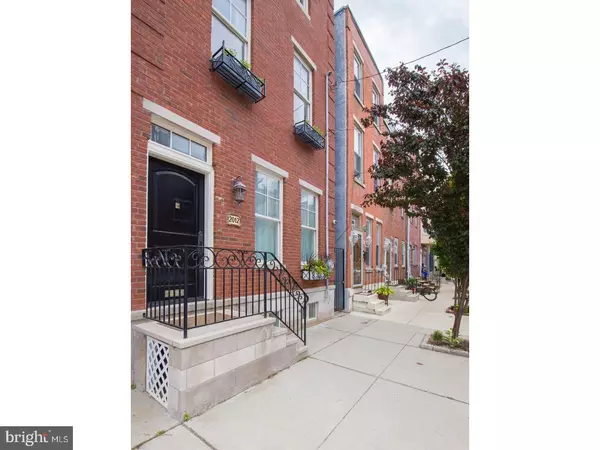For more information regarding the value of a property, please contact us for a free consultation.
Key Details
Sold Price $975,000
Property Type Single Family Home
Sub Type Detached
Listing Status Sold
Purchase Type For Sale
Square Footage 3,015 sqft
Price per Sqft $323
Subdivision Art Museum Area
MLS Listing ID 1001936220
Sold Date 09/07/18
Style Traditional
Bedrooms 4
Full Baths 4
Half Baths 1
HOA Y/N N
Abv Grd Liv Area 3,015
Originating Board TREND
Year Built 2013
Annual Tax Amount $2,485
Tax Year 2018
Lot Size 1,716 Sqft
Acres 0.04
Lot Dimensions 17X99
Property Description
AUGUST SPECIAL! Seller is offering a $5,000 UBER or LYFT Credit with an acceptable offer in August! Hurry! Behold this grand and charismatic, free-standing home featuring 4+ bedrooms, 4.5 bathrooms and more, all nestled in the heart of Art Museum Area. As you enter the home you'll immediately notice the beautiful hand laid rift and quarter-sawn white oak floors, 2 grand front windows, and a thoughtful floor-plan design. The handsome and open kitchen is dressed in wood cabinetry, beautiful AGA Classic 4-Oven/Range, tile backsplash, marble countertops and features an island counter with unique pendant lighting. The spacious dining area offers a grand window, half bath, and door leading out to your private, fully fenced, 40'x16' tree-lined English Style Garden. A true oasis, offering fruit-bearing trees - plums, apricots, peaches, cherries - and a place to escape the city's hustle bustle, right in your own backyard. The second floor offers a front master suite with oversized bathroom, additional rear bedroom and full bath off the hall. On the third floor you'll find an oversized bedroom, currently used as an art studio and an additional rear bedroom and a bathroom with stall shower. Continue upstairs to the large and incredible rooftop deck with skyline views - another ideal spot for unwinding, or entertaining guests! The fully finished lower-level makes the perfect family/media room, while also offering a bedroom suite and a fully equipped laundry room. Additional features include 2 zoned HVAC, approx 4 years left on 10 year tax abatement and plenty of on-street parking. Enjoy living in this detached home, with no adjacent neighbors, nestled in a beautiful location full of tree-lined streets and a peace and quiet feel. Visit charming neighborhood events, such as the Farmer's Market every Thursday and a major Flea Market twice a year. Walk to restaurants (A Mano, Fare, Pok , Hygge, Figs, Vineyards Cafe, Rose Tattoo, Pain Quotidian, Brigid's, Hickory Lane, London Grill & those are just to start!). Always something to do, with proximity to Barnes, Rodin, Natural History, Art Museums, Main public library all on beautiful tree-lined Ben Franklin Parkway, Fairmount Park, walking along Boathouse Row, sunning amidst cherry trees on the banks of the Schuylkill River, grocery shopping is easy at Whole Foods, Target & Trader Joes, Center City - working along JFK, Market Streets (walk, bike, or Route 33 bus) and University City.
Location
State PA
County Philadelphia
Area 19130 (19130)
Zoning RM1
Rooms
Other Rooms Living Room, Primary Bedroom, Bedroom 2, Bedroom 3, Kitchen, Bedroom 1, Laundry
Basement Full, Fully Finished
Interior
Interior Features Primary Bath(s), Kitchen - Eat-In
Hot Water Natural Gas
Heating Gas, Forced Air
Cooling Central A/C
Flooring Wood
Fireplace N
Heat Source Natural Gas
Laundry Basement
Exterior
Exterior Feature Roof, Patio(s)
Water Access N
Accessibility None
Porch Roof, Patio(s)
Garage N
Building
Lot Description Rear Yard
Story 3+
Sewer Public Sewer
Water Public
Architectural Style Traditional
Level or Stories 3+
Additional Building Above Grade
New Construction N
Schools
School District The School District Of Philadelphia
Others
Senior Community No
Tax ID 152328212
Ownership Fee Simple
Read Less Info
Want to know what your home might be worth? Contact us for a FREE valuation!

Our team is ready to help you sell your home for the highest possible price ASAP

Bought with Kimerri N Leonardo • BHHS Fox & Roach At the Harper, Rittenhouse Square
GET MORE INFORMATION




