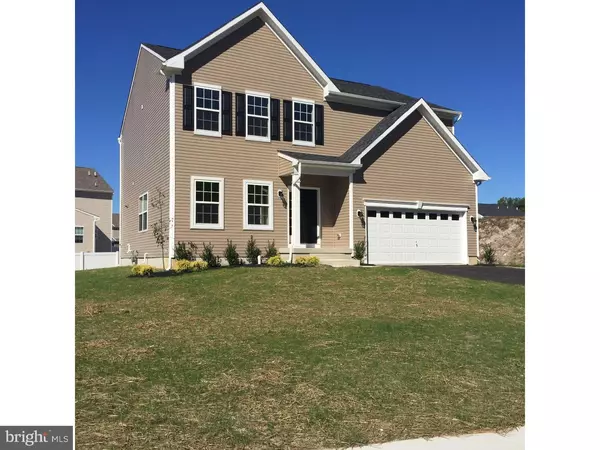For more information regarding the value of a property, please contact us for a free consultation.
Key Details
Sold Price $265,000
Property Type Single Family Home
Sub Type Detached
Listing Status Sold
Purchase Type For Sale
Square Footage 2,356 sqft
Price per Sqft $112
Subdivision Estates At Federal H
MLS Listing ID 1002716622
Sold Date 02/26/16
Style Colonial
Bedrooms 3
Full Baths 2
Half Baths 1
HOA Fees $49/mo
HOA Y/N Y
Abv Grd Liv Area 2,356
Originating Board TREND
Year Built 2015
Annual Tax Amount $2,045
Tax Year 2015
Lot Size 0.280 Acres
Acres 0.28
Lot Dimensions 110X130
Property Description
Welcome to your new home. This brand new construction presented by Beazer homes is ready for immediate occupancy. This beautiful Bradley Model is situated on a corner lot with plenty of yard to play. Enter the home and your greeted with hardwood flooring and a soaring two story foyer. To your left is the study with Glass French Doors. Next up is the spacious dining room with access to the kitchen. The kitchen also has hardwood flooring. If you like to entertain then we have the kitchen for you. Featuring center island, granite counters,42" cabinetry, stainless steel appliances, and hardwood flooring. Next up is the large breakfast area also right of the kitchen and open to the family room. Rounding out the first floor is the family room with gas fireplace and recessed lighting. Come on upstairs. Up here you will find three generous sized bedrooms along with a loft. The master bedroom offers you a private bath along with walk in closets. Bedrooms 2 & 3 provide plenty of space. The loft can easily be converted to a 4th bedroom if the need arises. Completing this home is the huge full basement. The basement has already been insulated and is just waiting for your ideas. Place this home on the top of your lists. With over $25,000 in upgrades this home offers a tremendous value. $1,000 towards closing costs if use builders preferred lender. 5,000 towards closing costs with acceptable offer. Must close by 12/31
Location
State NJ
County Gloucester
Area Monroe Twp (20811)
Zoning RES
Rooms
Other Rooms Living Room, Dining Room, Primary Bedroom, Bedroom 2, Kitchen, Family Room, Bedroom 1, Other
Basement Full, Unfinished
Interior
Interior Features Primary Bath(s), Kitchen - Island, Butlers Pantry, Kitchen - Eat-In
Hot Water Natural Gas
Heating Gas, Forced Air
Cooling Central A/C
Flooring Wood, Fully Carpeted, Tile/Brick
Fireplaces Number 1
Fireplaces Type Gas/Propane
Equipment Refrigerator
Fireplace Y
Appliance Refrigerator
Heat Source Natural Gas
Laundry Upper Floor
Exterior
Parking Features Inside Access
Garage Spaces 5.0
Water Access N
Roof Type Shingle
Accessibility None
Total Parking Spaces 5
Garage N
Building
Lot Description Corner
Story 2
Foundation Concrete Perimeter
Sewer Public Sewer
Water Public
Architectural Style Colonial
Level or Stories 2
Additional Building Above Grade
Structure Type 9'+ Ceilings
New Construction Y
Others
Tax ID 11-13102-00005
Ownership Fee Simple
Acceptable Financing Conventional, VA, FHA 203(b)
Listing Terms Conventional, VA, FHA 203(b)
Financing Conventional,VA,FHA 203(b)
Read Less Info
Want to know what your home might be worth? Contact us for a FREE valuation!

Our team is ready to help you sell your home for the highest possible price ASAP

Bought with Jennifer L Toal • Keller Williams Realty - Washington Township
GET MORE INFORMATION




