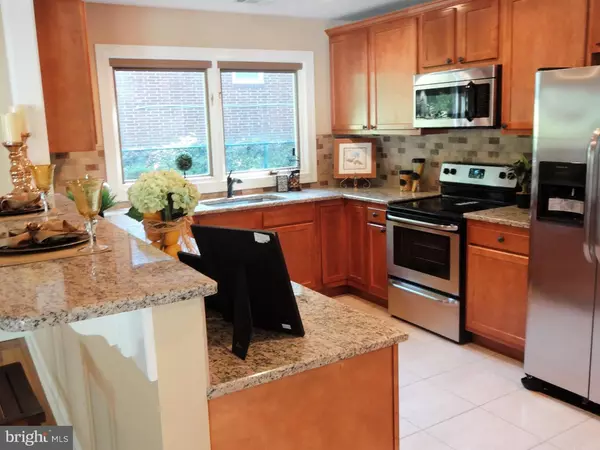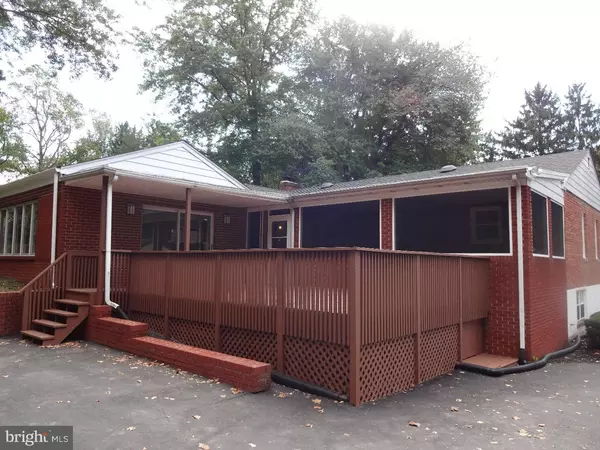For more information regarding the value of a property, please contact us for a free consultation.
Key Details
Sold Price $269,900
Property Type Single Family Home
Sub Type Detached
Listing Status Sold
Purchase Type For Sale
Square Footage 2,500 sqft
Price per Sqft $107
Subdivision Llangollen Estates
MLS Listing ID 1002717536
Sold Date 12/30/15
Style Ranch/Rambler
Bedrooms 3
Full Baths 2
Half Baths 1
HOA Y/N N
Abv Grd Liv Area 2,500
Originating Board TREND
Year Built 1959
Annual Tax Amount $1,848
Tax Year 2015
Lot Size 0.340 Acres
Acres 0.34
Lot Dimensions 100X150
Property Description
WOW! This is a NICE home! This home has been updated from Top to Bottom. This home is BIGGER than it appears. Entering the long driveway you will find a Beautiful Brick Home with professional landscaping. As you move down the driveway you will come to a detached 2 car garage w/ work area. Entering the home you will find a Large Living Room with a nice brick wood burning fireplace, this home has Beautiful Hardwood Flooring throughout. The home also has an Open Floor Plan! Adjacent to the living room is a Nice size Dining Room, down the hall you will find 2 Large Bedrooms and a Hall Bath which is updated with New Tile Floor, Tile Surround and New Fixtures. Next is the Master Suite with its own Bath which is updated with New Tile Floor, Tile Surround and New Fixtures. To the rear of the house is a Large Gourmet Kitchen with New Cabinets, Granite Counters, Tile Floor & Backsplash and a 4 piece Stainless Appliance Package. The kitchen overlooks a Large Fantastic Family Room, which opens to a Gigantic Deck and Screened in Brick Porch. This home has a Large Laundry Room on the 1st floor which leads to a Clean Basement with Work Area, Half Bath and two Large Rooms which could be a 4th bedroom or this area has a door to the outside so it could be converted into a basement apartment. This home has everything you need and more!
Location
State DE
County New Castle
Area New Castle/Red Lion/Del.City (30904)
Zoning NC15
Rooms
Other Rooms Living Room, Dining Room, Primary Bedroom, Bedroom 2, Kitchen, Family Room, Bedroom 1, Laundry
Basement Full
Interior
Interior Features Kitchen - Eat-In
Hot Water Electric
Heating Heat Pump - Electric BackUp, Hot Water
Cooling Central A/C, Energy Star Cooling System
Fireplaces Number 1
Fireplace Y
Laundry Main Floor
Exterior
Garage Spaces 5.0
Water Access N
Accessibility None
Total Parking Spaces 5
Garage Y
Building
Story 1
Sewer Public Sewer
Water Public
Architectural Style Ranch/Rambler
Level or Stories 1
Additional Building Above Grade
New Construction N
Schools
School District Colonial
Others
Tax ID 10-034.00-080
Ownership Fee Simple
Read Less Info
Want to know what your home might be worth? Contact us for a FREE valuation!

Our team is ready to help you sell your home for the highest possible price ASAP

Bought with Ana M Vasquez • Alliance Realty
GET MORE INFORMATION




