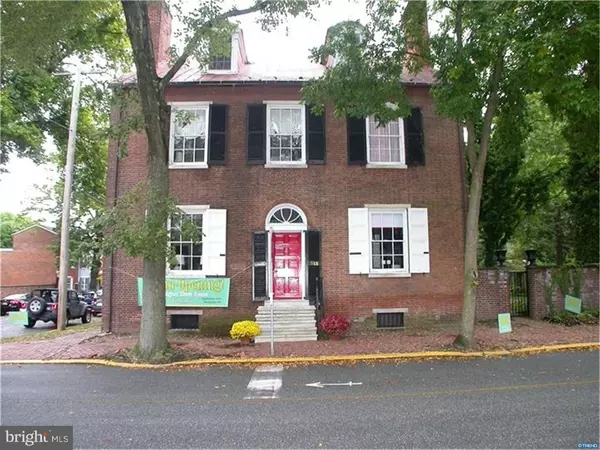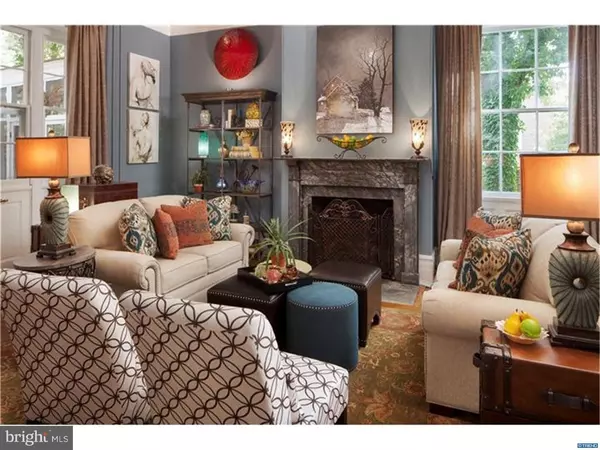For more information regarding the value of a property, please contact us for a free consultation.
Key Details
Sold Price $623,500
Property Type Single Family Home
Sub Type Detached
Listing Status Sold
Purchase Type For Sale
Square Footage 5,300 sqft
Price per Sqft $117
Subdivision Old New Castle
MLS Listing ID 1002709232
Sold Date 10/31/16
Style Colonial
Bedrooms 6
Full Baths 3
Half Baths 1
HOA Y/N N
Abv Grd Liv Area 5,300
Originating Board TREND
Year Built 1825
Annual Tax Amount $6,096
Tax Year 2015
Lot Size 10,019 Sqft
Acres 0.23
Lot Dimensions 80 X 133
Property Description
Welcome to the Kensey Johns, Jr House. Construction began in 1823 and was completed in 1827. This property now stands as one of Old New Castle's Grandest homes. This gorgeous house has been rejuvenated and transformed by 15 Designers, countless craftsmen and vendors into a spectacular home currently open as the Historic Old New Castle Designer Show House to benefit the Sunday Breakfast Mission. There are 3 floors, 12 foot ceilings, 10 fireplaces, 2 formal parlors, an office/study, a dining room, a huge kitchen with a large eating area, a butler's pantry, a loft, 6 bedrooms and more. Original features include wood floors, woodwork, doors and hardware and reeded columns in the 40' entrance hall. A classic, European style kitchen with stone and granite counters, custom cabinets and subway tile has just been installed. Reclaimed wood from the original structure has been incorporated into the fireplace wall in the eating area. Every room has been transformed by the designers. Of particular note is the painting by Nadia Zychal in the main stairwell and landing areas going from the first floor to the third floor. It is a chinoiserie fantasy inspired by the poem Kubla Kahn by Samuel Taylor Coleridge. Outside is a beautiful, landscaped yard on two levels with a newly improved screened porch with brick floor. Make your appointment today to experience this exceptional home.
Location
State DE
County New Castle
Area New Castle/Red Lion/Del.City (30904)
Zoning HR
Rooms
Other Rooms Living Room, Dining Room, Primary Bedroom, Bedroom 2, Bedroom 3, Kitchen, Family Room, Bedroom 1, Other
Basement Full, Unfinished
Interior
Interior Features Primary Bath(s), Kitchen - Island, Butlers Pantry, Kitchen - Eat-In
Hot Water Natural Gas
Heating Gas, Hot Water
Cooling Central A/C
Flooring Wood
Fireplaces Type Brick, Marble
Equipment Dishwasher
Fireplace N
Appliance Dishwasher
Heat Source Natural Gas
Laundry Upper Floor
Exterior
Exterior Feature Patio(s), Porch(es)
Water Access N
Roof Type Pitched
Accessibility None
Porch Patio(s), Porch(es)
Garage N
Building
Story 3+
Sewer Public Sewer
Water Public
Architectural Style Colonial
Level or Stories 3+
Additional Building Above Grade
Structure Type 9'+ Ceilings
New Construction N
Schools
School District Colonial
Others
Senior Community No
Tax ID 21015.30111
Ownership Fee Simple
Acceptable Financing Conventional
Listing Terms Conventional
Financing Conventional
Read Less Info
Want to know what your home might be worth? Contact us for a FREE valuation!

Our team is ready to help you sell your home for the highest possible price ASAP

Bought with Christopher J. Cashman • Patterson-Schwartz-Newark
GET MORE INFORMATION




