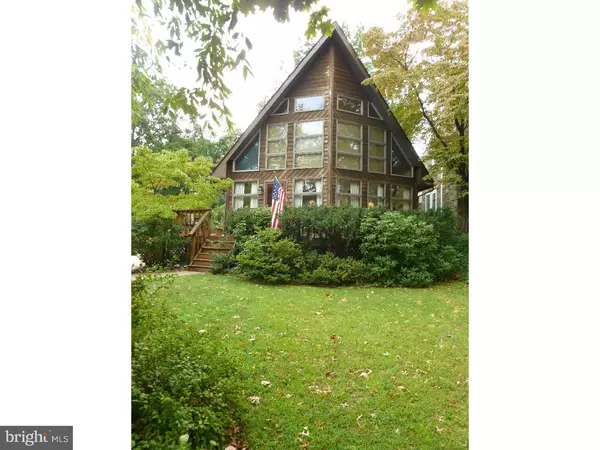For more information regarding the value of a property, please contact us for a free consultation.
Key Details
Sold Price $284,900
Property Type Single Family Home
Sub Type Detached
Listing Status Sold
Purchase Type For Sale
Square Footage 2,120 sqft
Price per Sqft $134
Subdivision Audubon Manor
MLS Listing ID 1002693532
Sold Date 02/26/16
Style Contemporary
Bedrooms 3
Full Baths 2
HOA Y/N N
Abv Grd Liv Area 2,120
Originating Board TREND
Year Built 1989
Annual Tax Amount $8,698
Tax Year 2015
Lot Dimensions 50X199
Property Description
If your looking for a fabulous contemporary 2 story home look no further! As soon as you walk in you will notice the open, airy feeling. The Spacious LR features a gorgeous cathedral ceiling, floor to ceiling windows, H/W floors & a beautiful woodstove. Walk through the formal dining room to the eat in kitchen featuring stainless steel appliances, glass Mosaic black splash & custom all wood cabinets. 2 BR's & a full bath complete the main floor. The 2nd floor features a master bedroom en-suite which has just been finished with Carrera marble. A lovely spacious family room completes the upper level. Spacious high basement with outside entrance leading to rear yard! Don't miss wonderful additional features including tongue in groove cathedral ceiling in the living room, ceiling fans T/O, some Anderson windows and a great wraparound deck! there's a large private fenced in backyard perfect for family gatherings! the yard has mature landscape & trees, loads of flowers & foliage & a terrific terrace garden. Just waiting for you to spend summer evenings. The beautiful is convenient to PATCO, downtown Haddonfield, Rt 295, and the Phila. bridges. This is a must see.
Location
State NJ
County Camden
Area Audubon Boro (20401)
Zoning RES
Rooms
Other Rooms Living Room, Dining Room, Primary Bedroom, Bedroom 2, Kitchen, Family Room, Bedroom 1
Basement Full, Outside Entrance
Interior
Interior Features Primary Bath(s), Butlers Pantry, Skylight(s), Ceiling Fan(s), Kitchen - Eat-In
Hot Water Natural Gas
Heating Gas
Cooling Central A/C
Flooring Wood, Fully Carpeted
Equipment Built-In Range, Oven - Self Cleaning, Dishwasher, Refrigerator, Disposal, Built-In Microwave
Fireplace N
Appliance Built-In Range, Oven - Self Cleaning, Dishwasher, Refrigerator, Disposal, Built-In Microwave
Heat Source Natural Gas
Laundry Basement
Exterior
Exterior Feature Deck(s), Patio(s), Balcony
Garage Spaces 3.0
Utilities Available Cable TV
Water Access N
Roof Type Pitched,Shingle
Accessibility None
Porch Deck(s), Patio(s), Balcony
Total Parking Spaces 3
Garage N
Building
Lot Description Irregular, Level, Sloping, Trees/Wooded
Story 2
Sewer Public Sewer
Water Public
Architectural Style Contemporary
Level or Stories 2
Additional Building Above Grade
Structure Type Cathedral Ceilings
New Construction N
Schools
Elementary Schools Haviland Avenue School
High Schools Audubon Jr-Sr
School District Audubon Public Schools
Others
Tax ID 01-00044 02-00007
Ownership Fee Simple
Acceptable Financing Conventional
Listing Terms Conventional
Financing Conventional
Read Less Info
Want to know what your home might be worth? Contact us for a FREE valuation!

Our team is ready to help you sell your home for the highest possible price ASAP

Bought with Nikki David • Keller Williams Realty - Cherry Hill
GET MORE INFORMATION




