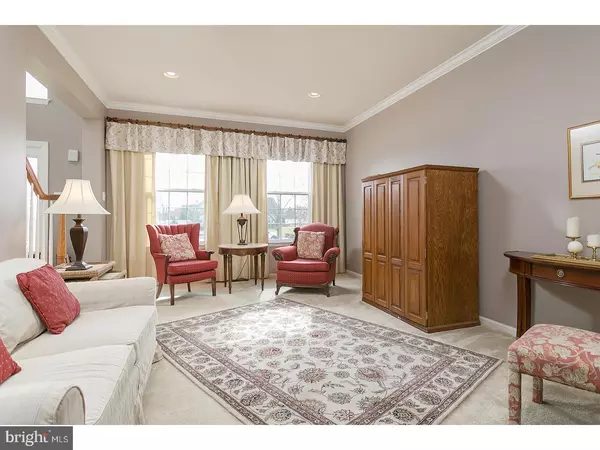For more information regarding the value of a property, please contact us for a free consultation.
Key Details
Sold Price $460,100
Property Type Single Family Home
Sub Type Detached
Listing Status Sold
Purchase Type For Sale
Square Footage 3,079 sqft
Price per Sqft $149
Subdivision Mullica Station
MLS Listing ID 1001818966
Sold Date 09/05/18
Style Colonial
Bedrooms 4
Full Baths 2
Half Baths 2
HOA Fees $25/ann
HOA Y/N Y
Abv Grd Liv Area 3,079
Originating Board TREND
Year Built 2005
Annual Tax Amount $12,416
Tax Year 2017
Lot Size 1.020 Acres
Acres 1.02
Lot Dimensions 1.02
Property Description
This impeccable well cared for beauty is situated in a very private setting in a cul-de-sac in the "Reserve at Mullica Station". The pretty brick front and professional landscaping is just the beginning of this "total package" as this beauty includes a FINISHED basement AND an in-ground pool! The entry foyer features warm hardwoods and you'll find fresh designer paints through out! The open concept floor plan makes it perfect for entertaining; the formal living and dining rooms are neutral with crown and chair rail moldings, the kitchen is spectacular with 42"cabinetry, granite counter tops, stainless appliance package, center island for easy prep, recessed lighting and a bright & cheery breakfast nook! The light filled VAULTED family room features a gas fireplace, ceiling fan, neutral paints and carpet and GORGEOUS views of your tree lined home site! The first floor includes a nice size study, laundry room and half bath. The Master bedroom is HUGE and includes a sitting room offering plenty of space for relaxing and 2 large walk-in closets! The en-suite is tiled with separate vanities, spa like tub and a lovely tiled shower with frameless door! The additional bedrooms are all good in size too! The professionally FINISHED basement offers plenty of room for fun for media and game room with neutral carpets and plenty of recessed lighting, plus a convenient half bath! Step out to your own private oasis on your large tiered patio with fire pit and lavish heated salt water in-ground pool in the most private setting! BONUS features about this home include:** OWNED Solar!!!** Not only is it the most reduced electric bill you'll ever have it also produces SREC profit(approx. 10 a year at 210.00 each.)PLUS this home includes a LANDSCAPE WELL! So the beauty of this pool is it cost you nearly nothing to run! Oh and the BEST SUNSETS too! Just minutes to the N.J. turnpike(exit 2) Routes 295, 55 and 30 min. to Phila. Serviced by Clearview Schools. HURRY on this one it won't last long!!!
Location
State NJ
County Gloucester
Area Harrison Twp (20808)
Zoning R1
Rooms
Other Rooms Living Room, Dining Room, Primary Bedroom, Bedroom 2, Bedroom 3, Kitchen, Family Room, Bedroom 1, Laundry, Other, Attic
Basement Full, Fully Finished
Interior
Interior Features Primary Bath(s), Kitchen - Island, Butlers Pantry, Ceiling Fan(s), Stall Shower, Dining Area
Hot Water Natural Gas
Heating Gas, Forced Air
Cooling Central A/C
Flooring Wood, Fully Carpeted, Tile/Brick
Fireplaces Number 2
Fireplace Y
Heat Source Natural Gas
Laundry Main Floor
Exterior
Exterior Feature Deck(s), Patio(s)
Garage Spaces 5.0
Fence Other
Pool In Ground
Utilities Available Cable TV
Water Access N
Roof Type Shingle
Accessibility None
Porch Deck(s), Patio(s)
Total Parking Spaces 5
Garage N
Building
Lot Description Cul-de-sac, Front Yard, Rear Yard, SideYard(s)
Story 2
Foundation Brick/Mortar
Sewer On Site Septic
Water Public
Architectural Style Colonial
Level or Stories 2
Additional Building Above Grade
Structure Type Cathedral Ceilings,9'+ Ceilings
New Construction N
Schools
Middle Schools Clearview Regional
High Schools Clearview Regional
School District Clearview Regional Schools
Others
Senior Community No
Tax ID 08-00045 07-00027
Ownership Fee Simple
Acceptable Financing Conventional, VA, FHA 203(b), USDA
Listing Terms Conventional, VA, FHA 203(b), USDA
Financing Conventional,VA,FHA 203(b),USDA
Read Less Info
Want to know what your home might be worth? Contact us for a FREE valuation!

Our team is ready to help you sell your home for the highest possible price ASAP

Bought with Linda Sindoni • BHHS Fox & Roach-Mullica Hill North
GET MORE INFORMATION




