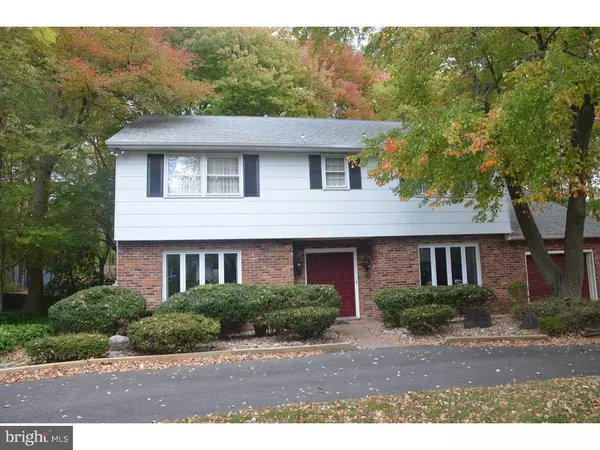For more information regarding the value of a property, please contact us for a free consultation.
Key Details
Sold Price $260,000
Property Type Single Family Home
Sub Type Detached
Listing Status Sold
Purchase Type For Sale
Square Footage 3,012 sqft
Price per Sqft $86
Subdivision Cherry Hill Estate
MLS Listing ID 1002482610
Sold Date 02/03/17
Style Colonial
Bedrooms 4
Full Baths 2
Half Baths 1
HOA Y/N N
Abv Grd Liv Area 3,012
Originating Board TREND
Year Built 1965
Annual Tax Amount $9,796
Tax Year 2016
Lot Size 9,880 Sqft
Acres 0.23
Lot Dimensions 76X130
Property Description
Attractive & large, Center Hall Colonial in "Estates of Cherry Hill" features over 3,000 sq ft of living space. Loved by owner 41 years and now it's your turn! As you walk through the welcoming Foyer, you'll find the (light & bright) inviting Living Room (on one side), and (on the other) the Formal Dining Room just waiting for your very special dinners. Like to cook? The Kitchen offers a newer Counter Top Stove, newer built-in Microwave, and lots of cabinets and counter space. There is also a Refrigerator, Dishwasher, Garbage Disposal and Double Oven. Everyone can gather in the light & bright Family Room around the Fire Place, play games, enjoy a movie, or open the full-wall of vertical blinds and invite in the outdoors. When you need to get away, the cozy Den is your quiet place with its own fireplace and Built-in-Library (it also has a full wall of sliders & vertical blinds). Beautiful Hardwood Floors (under the carpet T/O). Up stairs you'll find a large Hallway, 4 large Bedrooms, 2 Full Baths, and a convenient large Walk-in Storage Room. The Master Bedroom has a nice Walk-in-Closet and a Full Bath. This home is well maintained has a full Basement and 1-Car Garage. Also a newer Roof, newer Heater, and a Security Alarm System. The newer Circular Driveway holds at least 6 Cars. The Side walk is new and the street was just repaved. The location is convenient to all major roads, bridges, highways, restaurants, shopping, schools, etc, and you are just minutes away from the spectacular Garden State Shopping Center. GREAT SCHOOLS! ... One Year HSA Home Warranty!
Location
State NJ
County Camden
Area Cherry Hill Twp (20409)
Zoning RES
Rooms
Other Rooms Living Room, Dining Room, Primary Bedroom, Bedroom 2, Bedroom 3, Kitchen, Family Room, Bedroom 1, Laundry, Other, Attic
Basement Full, Unfinished
Interior
Interior Features Primary Bath(s), Exposed Beams, Stall Shower, Kitchen - Eat-In
Hot Water Natural Gas
Heating Gas, Forced Air, Programmable Thermostat
Cooling Central A/C
Flooring Wood, Fully Carpeted, Vinyl, Tile/Brick
Fireplaces Number 2
Fireplaces Type Brick
Equipment Cooktop, Oven - Double, Oven - Self Cleaning, Dishwasher, Disposal, Built-In Microwave
Fireplace Y
Window Features Energy Efficient
Appliance Cooktop, Oven - Double, Oven - Self Cleaning, Dishwasher, Disposal, Built-In Microwave
Heat Source Natural Gas
Laundry Upper Floor
Exterior
Exterior Feature Patio(s)
Parking Features Inside Access, Garage Door Opener
Garage Spaces 4.0
Utilities Available Cable TV
Water Access N
Roof Type Pitched,Shingle
Accessibility None
Porch Patio(s)
Attached Garage 1
Total Parking Spaces 4
Garage Y
Building
Lot Description Level, Front Yard, Rear Yard
Story 2
Foundation Brick/Mortar
Sewer Public Sewer
Water Public
Architectural Style Colonial
Level or Stories 2
Additional Building Above Grade
New Construction N
Schools
High Schools Cherry Hill High - West
School District Cherry Hill Township Public Schools
Others
Senior Community No
Tax ID 09-00285 16-00006
Ownership Fee Simple
Security Features Security System
Acceptable Financing Conventional, VA, FHA 203(b)
Listing Terms Conventional, VA, FHA 203(b)
Financing Conventional,VA,FHA 203(b)
Read Less Info
Want to know what your home might be worth? Contact us for a FREE valuation!

Our team is ready to help you sell your home for the highest possible price ASAP

Bought with Donna R Richardson • RE/MAX ONE Realty-Moorestown
GET MORE INFORMATION




