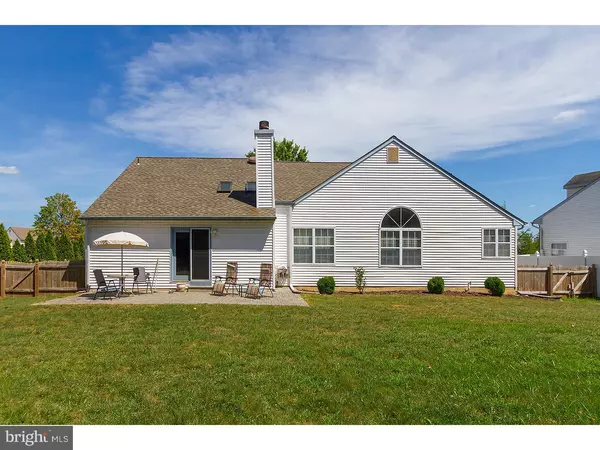For more information regarding the value of a property, please contact us for a free consultation.
Key Details
Sold Price $221,700
Property Type Single Family Home
Sub Type Detached
Listing Status Sold
Purchase Type For Sale
Square Footage 1,962 sqft
Price per Sqft $112
Subdivision Doubletree
MLS Listing ID 1002469986
Sold Date 10/14/16
Style Ranch/Rambler
Bedrooms 3
Full Baths 2
HOA Y/N N
Abv Grd Liv Area 1,962
Originating Board TREND
Year Built 1990
Annual Tax Amount $7,534
Tax Year 2016
Lot Size 0.318 Acres
Acres 0.32
Lot Dimensions 68X162
Property Description
Doubletree - One floor living in move in condition. Ready for NEW owners. 1962 sq.ft. Rancher offers 3 spacious bedrooms, 2 full baths, Open floor plan, great for entertaining. Enter into the spacious foyer with hardwood floors, and 2 story ceiling. Step down to the LivRm right off the entry which offers a vaulted ceiling, box bay window and Pergo flooring. The FamRm, Kitchen and Dining area open to one another and features hardwood floors and cathedral ceilings & skylites. Corner gas fireplace (marble surround & hearth) and double doors leading to the rear patio - yard area. The Kitchen includes the Refrigerator, Electric Range w/hood, Dishwasher, Disposal, Oak front cabinetry, center island with plenty of room for bar stools. The Dining area is large and also has bump out window area. The 2 smaller bedrooms features wall to wall carpeting and spacious closets. The full hall bath features a one piece tub, vanity and exhaust fan. The Main Bedroom suite is 18 x 18 features wall to wall carpeting, 2 large walk-in closets, vaulted ceiling and plenty of light through the decorative topped half round window. The private bath features dual sinks, garden tub with tile surround and tile flooring (1 yr old), separate shower stall and plenty of storage. The full basement is unfinished and 12 course high block construction with French drain installed. The sump pump, 40 gallon electric water heater (1 yr old). The gas forced hot air heater is 6 years old and is located in the crawl space area and is 90+ efficient. Down the hall is the mud/utility/laundry room located off the garage and offers vinyl flooring, utility storage closet, washer and dryer(included) and shelving. Off this area is the 2 car attached garage featuring 2 separate garage doors with separate automatic openers. 150 Amp electric breaker panel. Plenty of storage and pull down attic storage above. Room for 4 small cars on the concrete driveway. The rear yard is fenced and offers a shed (included) as well as a pond. Outside hose bib and electric is also noted. Vinyl sided exterior. The garage doors, roof, HVAC were replace in the last 6 years. Make your offer today. This home is a must see!
Location
State NJ
County Gloucester
Area Glassboro Boro (20806)
Zoning R5
Direction East
Rooms
Other Rooms Living Room, Dining Room, Primary Bedroom, Bedroom 2, Kitchen, Family Room, Bedroom 1, Laundry, Other, Attic
Basement Full, Unfinished
Interior
Interior Features Primary Bath(s), Kitchen - Island, Skylight(s), Kitchen - Eat-In
Hot Water Electric
Heating Gas, Forced Air
Cooling Central A/C
Flooring Wood, Fully Carpeted, Vinyl, Tile/Brick
Fireplaces Number 1
Fireplaces Type Marble, Gas/Propane
Equipment Built-In Range, Dishwasher, Refrigerator, Disposal
Fireplace Y
Window Features Bay/Bow
Appliance Built-In Range, Dishwasher, Refrigerator, Disposal
Heat Source Natural Gas
Laundry Main Floor
Exterior
Exterior Feature Patio(s)
Garage Spaces 5.0
Utilities Available Cable TV
Roof Type Pitched,Shingle
Accessibility None
Porch Patio(s)
Attached Garage 2
Total Parking Spaces 5
Garage Y
Building
Lot Description Front Yard, Rear Yard, SideYard(s)
Story 1
Foundation Brick/Mortar
Sewer Public Sewer
Water Public
Architectural Style Ranch/Rambler
Level or Stories 1
Additional Building Above Grade
Structure Type Cathedral Ceilings,9'+ Ceilings
New Construction N
Schools
Middle Schools Glassboro
High Schools Glassboro
School District Glassboro Public Schools
Others
Senior Community No
Tax ID 06-00408 10-00009
Ownership Fee Simple
Acceptable Financing Conventional, VA, FHA 203(b)
Listing Terms Conventional, VA, FHA 203(b)
Financing Conventional,VA,FHA 203(b)
Read Less Info
Want to know what your home might be worth? Contact us for a FREE valuation!

Our team is ready to help you sell your home for the highest possible price ASAP

Bought with Cheryl Jordan • Young Realty
GET MORE INFORMATION




