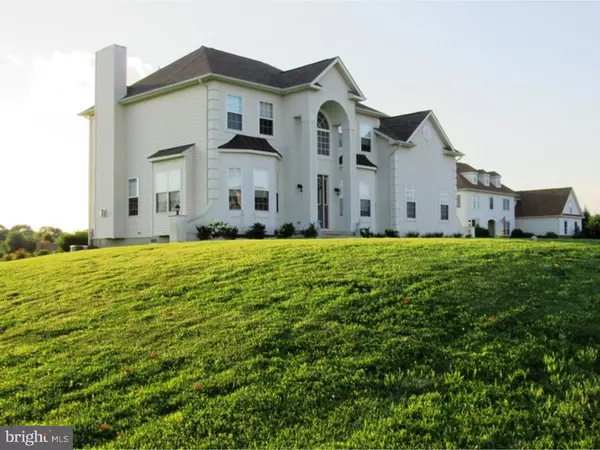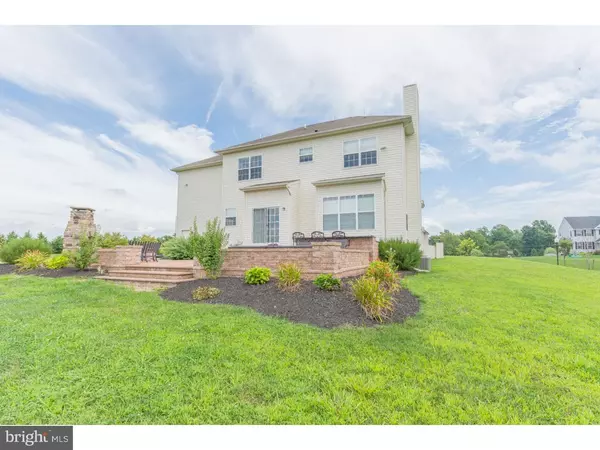For more information regarding the value of a property, please contact us for a free consultation.
Key Details
Sold Price $430,000
Property Type Single Family Home
Sub Type Detached
Listing Status Sold
Purchase Type For Sale
Square Footage 3,190 sqft
Price per Sqft $134
Subdivision Ellis Mill Estates
MLS Listing ID 1002466124
Sold Date 11/30/16
Style Colonial
Bedrooms 4
Full Baths 2
Half Baths 1
HOA Fees $40/mo
HOA Y/N Y
Abv Grd Liv Area 3,190
Originating Board TREND
Year Built 2010
Annual Tax Amount $12,065
Tax Year 2016
Lot Size 1.010 Acres
Acres 1.01
Lot Dimensions 0X0
Property Description
Located in the Desirable Ellis Mill Estates of Mullica Hill and Featuring the Sought After Clearview Schools is where you will find this 6 year New Estate style home sitting on a premium corner home site at top of cul-de-sac. Prepare to be impressed with the numerous upgrades as you enter the soaring open foyer you will be surrounded by impeccable decor. This house was professional decorated and shows as if out of a designer magazine. So many features including wide plank flooring, beautiful gourmet kitchen with SS appliance package, custom designer style back splash, elegant light fixtures, impressive powder room with suspended sink and upgraded lighting. The family room features a gas fireplace and is located conveniently off the kitchen. You will notice extensive architectural detail with upgraded trim package, rounded corners, and arch ways throughout the first floor. The second floor features three spacious bedrooms two with walk in closets, and upgraded hall bath, and a master suite that is true luxury offering a raised fireplace, extensive walk in closets the size of bedrooms (3 to be exact) a master bath that is more like a spa with luxurious corner soaking tub, large vanity, and large glass enclosed walk in shower with multiple shower heads, and seating. Entertaining is what you will be doing with the beautiful custom paver patio including outdoor fireplace, and eating area at the bar with built in grill. Parking is also not a problem using the large drive way and 3 car garage. This is a show stopper and should be top of your list. Easy commute to Philly, Shore, Delaware, with access to RT 322, 45, 295, 55, NJ Turnpike. Minutes from shopping, restaurants, and Rowan University
Location
State NJ
County Gloucester
Area Harrison Twp (20808)
Zoning R1
Rooms
Other Rooms Living Room, Dining Room, Primary Bedroom, Bedroom 2, Bedroom 3, Kitchen, Family Room, Bedroom 1, Laundry
Basement Full, Unfinished
Interior
Interior Features Primary Bath(s), Kitchen - Island, Kitchen - Eat-In
Hot Water Natural Gas, Propane
Heating Gas, Propane, Forced Air
Cooling Central A/C
Fireplaces Number 2
Fireplaces Type Gas/Propane
Equipment Dishwasher
Fireplace Y
Appliance Dishwasher
Heat Source Natural Gas, Bottled Gas/Propane
Laundry Main Floor
Exterior
Exterior Feature Patio(s)
Parking Features Garage Door Opener, Oversized
Garage Spaces 6.0
Water Access N
Accessibility None
Porch Patio(s)
Attached Garage 3
Total Parking Spaces 6
Garage Y
Building
Lot Description Corner, Cul-de-sac
Story 2
Sewer On Site Septic
Water Well
Architectural Style Colonial
Level or Stories 2
Additional Building Above Grade
New Construction N
Schools
Middle Schools Clearview Regional
High Schools Clearview Regional
School District Clearview Regional Schools
Others
HOA Fee Include Common Area Maintenance
Senior Community No
Tax ID 08-00005 03-00013
Ownership Fee Simple
Read Less Info
Want to know what your home might be worth? Contact us for a FREE valuation!

Our team is ready to help you sell your home for the highest possible price ASAP

Bought with Denise Graff • Keller Williams Realty - Washington Township
GET MORE INFORMATION




