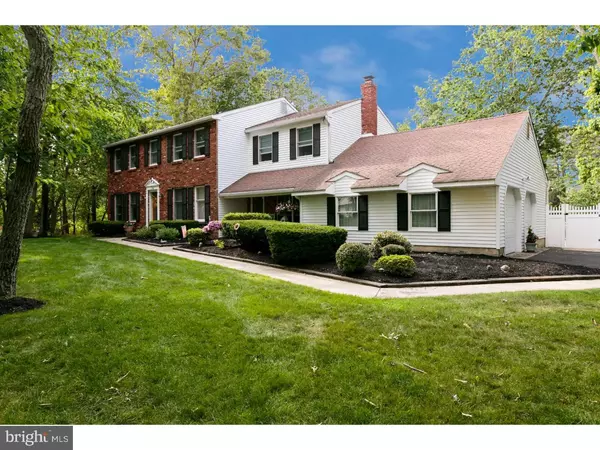For more information regarding the value of a property, please contact us for a free consultation.
Key Details
Sold Price $385,000
Property Type Single Family Home
Sub Type Detached
Listing Status Sold
Purchase Type For Sale
Square Footage 2,936 sqft
Price per Sqft $131
Subdivision Little Mill Acres
MLS Listing ID 1002443888
Sold Date 08/31/16
Style Colonial
Bedrooms 4
Full Baths 2
Half Baths 1
HOA Y/N N
Abv Grd Liv Area 2,936
Originating Board TREND
Year Built 1981
Annual Tax Amount $10,941
Tax Year 2015
Lot Size 1.160 Acres
Acres 1.16
Lot Dimensions IRR
Property Description
A very rare opportunity to own a meticulously maintained colonial home in Little Mill Acres. This is an exquisite 4 Bedroom Colonial, with a 2 Car Garage & In-Ground Pool. The moment you set foot on this property, you feel a sense of tranquility. Indoor and outdoor areas harmonize in this private sanctuary. Once you enter the foyer the hallway flows directly through to the living, dining & kitchen areas. The living room is to your left, dining room to the right, both are very spacious for entertaining. The kitchen is straight ahead which leads right to the family room. Most important, the kitchen is a gourmet's delight. Stainless steel Samsung appliances, granite counter tops with a peninsula counter, w/pendent lighting, recess lighting, stunning tile floor, high end cabinets, w/under counter low voltage lighting & inside cabinet lighting...in addition to..simply a fantastic view of the in-ground pool in the back yard. To the left of the kitchen is a very tastefully decorated powder room. To the left of the powder room is a den/office or possibly another bedroom, with hardwood floors...also overlooking the pool. To the right of the kitchen is the step down dramatic family room with a stunning 3/4 wall brick gas fireplace, fan, hardwood floor, & recess lighting. To the right of the family room is the laundry room with high end Samsung front loading washer & dryer, which leads to the two car garage. From the family room you enter the Florida Sun Room through a beautiful set of French doors. This room is independently heated with a high end energy efficient Mitsubishi Heating & Air Conditioning unit, & is surrounded with operable Andersen Casement Windows. The second floor has four very spacious bedrooms and two full baths. The Master Bedroom suite is entered through a set of double doors, a double set of closets, and, has it's own master bath. The basement is mostly finished, w/ a Pool Table, exercise room, utility area for HVAC. Extraordinary property with a country setting & perfect convenience with access to all the city has to offer, close proximity to Philadelphia's Intl. Airport. This is a prime location, and is a very short distance to surrounding amenities such as the Promenade Shopping Center, Moorestown & Cherry Hill Malls, many famous restaurants, high end shops & close proximity to Philadelphia, and shore points. It's also close to Interstate 295 Interchanges, NJ Turnpike, & the Atlantic City Expressway.
Location
State NJ
County Burlington
Area Evesham Twp (20313)
Zoning RD-2
Rooms
Other Rooms Living Room, Dining Room, Primary Bedroom, Bedroom 2, Bedroom 3, Kitchen, Family Room, Bedroom 1, Laundry, Other, Attic
Basement Partial
Interior
Interior Features Primary Bath(s), Butlers Pantry, Ceiling Fan(s), Attic/House Fan, Air Filter System, Water Treat System, Exposed Beams, Kitchen - Eat-In
Hot Water Natural Gas
Heating Gas, Electric, Heat Pump - Gas BackUp, Forced Air, Energy Star Heating System, Programmable Thermostat
Cooling Central A/C
Flooring Wood, Fully Carpeted, Vinyl, Tile/Brick
Fireplaces Number 1
Fireplaces Type Brick
Equipment Built-In Range, Oven - Self Cleaning, Commercial Range, Dishwasher, Refrigerator, Energy Efficient Appliances, Built-In Microwave
Fireplace Y
Window Features Energy Efficient,Replacement
Appliance Built-In Range, Oven - Self Cleaning, Commercial Range, Dishwasher, Refrigerator, Energy Efficient Appliances, Built-In Microwave
Heat Source Natural Gas, Electric
Laundry Main Floor
Exterior
Exterior Feature Patio(s), Porch(es)
Parking Features Inside Access, Garage Door Opener, Oversized
Garage Spaces 5.0
Fence Other
Pool In Ground
Utilities Available Cable TV
Water Access N
Roof Type Pitched
Accessibility None
Porch Patio(s), Porch(es)
Attached Garage 2
Total Parking Spaces 5
Garage Y
Building
Lot Description Corner, Cul-de-sac, Level, Trees/Wooded, Front Yard, Rear Yard, SideYard(s)
Story 2
Foundation Brick/Mortar
Sewer On Site Septic
Water Well
Architectural Style Colonial
Level or Stories 2
Additional Building Above Grade
Structure Type Cathedral Ceilings
New Construction N
Schools
High Schools Cherokee
School District Lenape Regional High
Others
Senior Community No
Tax ID 13-00066 04-00001
Ownership Fee Simple
Read Less Info
Want to know what your home might be worth? Contact us for a FREE valuation!

Our team is ready to help you sell your home for the highest possible price ASAP

Bought with Erin K Finazzo • BHHS Fox & Roach-Mt Laurel
GET MORE INFORMATION




