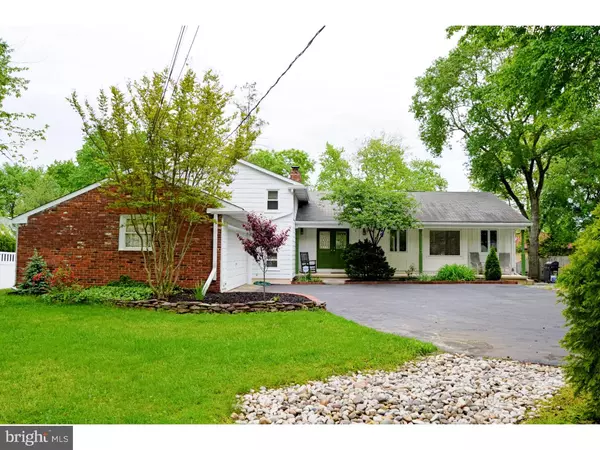For more information regarding the value of a property, please contact us for a free consultation.
Key Details
Sold Price $345,000
Property Type Single Family Home
Sub Type Detached
Listing Status Sold
Purchase Type For Sale
Square Footage 3,100 sqft
Price per Sqft $111
Subdivision Willowdale
MLS Listing ID 1002430530
Sold Date 08/15/16
Style Contemporary,Split Level
Bedrooms 4
Full Baths 3
Half Baths 1
HOA Y/N N
Abv Grd Liv Area 3,100
Originating Board TREND
Year Built 1970
Annual Tax Amount $10,260
Tax Year 2015
Lot Size 0.332 Acres
Acres 0.33
Lot Dimensions 85X170
Property Description
Absolutely stunning new home in the Willowdale suburbs of Cherry Hill East. This home has the largest floor plan of its model. Sure to be a hit with the generous amounts of living space. Once you enter the home through the freshly painted covered front porch, from where to sip your morning coffee or soak in the late afternoon sun, you will be astonished by the beautiful hard wood floors that lead you from the front foyer to the large living room. Before you feast your eyes on the updated, oversized and extended kitchen, you will notice how the dining room flows from the living room to just one of the entrances into the impressive eat in kitchen. Complete with copious amounts of granite counter space, cabinets, and stainless steel appliances. And not to mention the cozy window seat for rainy day book reading. As an added perk, off the back of the home is a rather considerable ensuite bedroom. This room has countless possibilities. From a Princess suite, to a main floor master suite, to a game/media room, to a home theater, to an in-law suite, just to name a few. This home additionally offers an added office space, an extensive great room complete with brand new carpeting, a brick fireplace and a freshly updated powder room all located on the lower level, just a few steps away from the main floor. Through the double sliding door off the lower level great room is a large patio and backyard, fitting for fun gatherings during the warmer months. Just a few steps away on the upper level are two more bedrooms, the second generously sized ensuite bedroom and an additional full bathroom. With three full bathrooms, there is no need to quarrel over bathroom time? Have I mentioned the beautifully finished hardwood flooring is throughout the entire home and as well as lots of recessed lighting and six ceiling fans! As well as fresh paint throughout! This captivating home has central air, as well as three high efficiency ductless air conditioners and three high efficiency ductless heat pumps! Do not hesitate! This home also comes with a 1 year Home Warranty! At this amazing price and the benefit of the warranty, and all of its amenities, do not wait and let this home become someone else's.
Location
State NJ
County Camden
Area Cherry Hill Twp (20409)
Zoning RES
Rooms
Other Rooms Living Room, Dining Room, Primary Bedroom, Bedroom 2, Bedroom 3, Kitchen, Family Room, Bedroom 1, Other, Attic
Basement Full, Unfinished, Outside Entrance
Interior
Interior Features Primary Bath(s), Kitchen - Island, Kitchen - Eat-In
Hot Water Natural Gas
Heating Gas, Forced Air
Cooling Central A/C
Flooring Wood, Fully Carpeted, Tile/Brick
Fireplaces Number 1
Fireplaces Type Brick
Equipment Cooktop, Built-In Range, Oven - Self Cleaning, Dishwasher, Refrigerator, Disposal, Built-In Microwave
Fireplace Y
Appliance Cooktop, Built-In Range, Oven - Self Cleaning, Dishwasher, Refrigerator, Disposal, Built-In Microwave
Heat Source Natural Gas
Laundry Main Floor
Exterior
Exterior Feature Patio(s)
Parking Features Oversized
Garage Spaces 5.0
Utilities Available Cable TV
Water Access N
Roof Type Pitched,Shingle
Accessibility None
Porch Patio(s)
Total Parking Spaces 5
Garage N
Building
Story Other
Foundation Brick/Mortar
Sewer Public Sewer
Water Public
Architectural Style Contemporary, Split Level
Level or Stories Other
Additional Building Above Grade
New Construction N
Schools
Elementary Schools Bret Harte
Middle Schools Beck
High Schools Cherry Hill High - East
School District Cherry Hill Township Public Schools
Others
Senior Community No
Tax ID 09-00525 13-00027
Ownership Fee Simple
Acceptable Financing Conventional, VA, FHA 203(b)
Listing Terms Conventional, VA, FHA 203(b)
Financing Conventional,VA,FHA 203(b)
Read Less Info
Want to know what your home might be worth? Contact us for a FREE valuation!

Our team is ready to help you sell your home for the highest possible price ASAP

Bought with Erin K Finazzo • BHHS Fox & Roach-Mt Laurel
GET MORE INFORMATION




