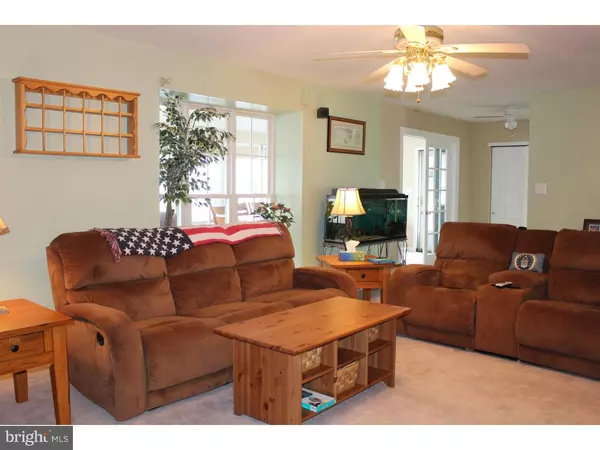For more information regarding the value of a property, please contact us for a free consultation.
Key Details
Sold Price $243,000
Property Type Single Family Home
Sub Type Detached
Listing Status Sold
Purchase Type For Sale
Square Footage 2,032 sqft
Price per Sqft $119
Subdivision Rolling Green
MLS Listing ID 1002422280
Sold Date 07/29/16
Style Contemporary
Bedrooms 4
Full Baths 2
Half Baths 1
HOA Y/N N
Abv Grd Liv Area 2,032
Originating Board TREND
Year Built 1995
Annual Tax Amount $8,156
Tax Year 2015
Lot Size 9,322 Sqft
Acres 0.21
Lot Dimensions 67 X 135
Property Description
You are going love this location in Rolling Green! Over 2000 square feet of living space (plus a finished basement) is waiting for you! The beautiful sun room is perfect for entertaining and enjoying all of the seasons. It even has a gas fireplace! The master suite is fabulous, with a cathedral ceiling, new flooring, a huge walk in closet,garden tub and stall shower. Conveniently located outside of the four bedrooms is the laundry closet.The HVAC system is only two years old, the bathrooms have been updated and the basement has new laminate flooring. There is plenty of storage space in this home, too! The front yard has a sprinkler system, making a well manicured lawn a breeze. You can admire it from the welcoming front porch! Put this one on your list and enjoy the summer in the above ground pool!
Location
State NJ
County Gloucester
Area Glassboro Boro (20806)
Zoning R5
Rooms
Other Rooms Living Room, Dining Room, Primary Bedroom, Bedroom 2, Bedroom 3, Kitchen, Family Room, Bedroom 1, Laundry, Other, Attic
Basement Full
Interior
Interior Features Kitchen - Eat-In
Hot Water Natural Gas
Heating Gas, Forced Air
Cooling Central A/C
Flooring Wood
Equipment Oven - Double, Dishwasher, Disposal
Fireplace N
Appliance Oven - Double, Dishwasher, Disposal
Heat Source Natural Gas
Laundry Upper Floor
Exterior
Exterior Feature Patio(s), Porch(es)
Parking Features Inside Access, Garage Door Opener
Garage Spaces 5.0
Fence Other
Pool Above Ground
Roof Type Shingle
Accessibility None
Porch Patio(s), Porch(es)
Attached Garage 2
Total Parking Spaces 5
Garage Y
Building
Lot Description Cul-de-sac, Front Yard, Rear Yard
Story 2
Foundation Concrete Perimeter
Sewer Public Sewer
Water Public
Architectural Style Contemporary
Level or Stories 2
Additional Building Above Grade
New Construction N
Schools
Elementary Schools Bullock School
Middle Schools Glassboro
High Schools Glassboro
School District Glassboro Public Schools
Others
Senior Community No
Tax ID 06-00412 09-00020
Ownership Fee Simple
Acceptable Financing Conventional, VA, FHA 203(b)
Listing Terms Conventional, VA, FHA 203(b)
Financing Conventional,VA,FHA 203(b)
Read Less Info
Want to know what your home might be worth? Contact us for a FREE valuation!

Our team is ready to help you sell your home for the highest possible price ASAP

Bought with Audrey I Williams • Graham/Hearst Real Estate Company
GET MORE INFORMATION




