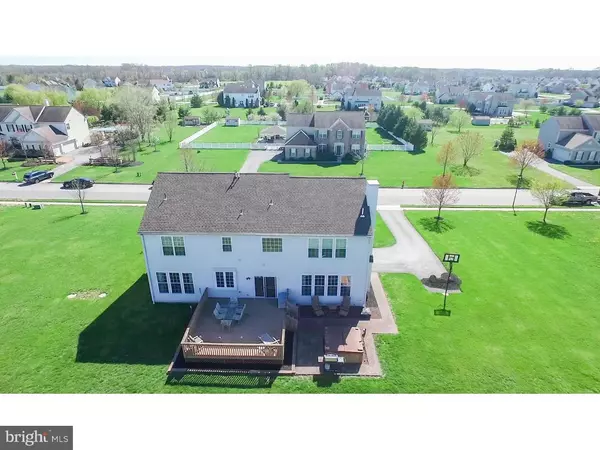For more information regarding the value of a property, please contact us for a free consultation.
Key Details
Sold Price $405,000
Property Type Single Family Home
Sub Type Detached
Listing Status Sold
Purchase Type For Sale
Subdivision Mullica Station
MLS Listing ID 1002409428
Sold Date 09/01/16
Style Colonial
Bedrooms 4
Full Baths 2
Half Baths 1
HOA Fees $35/mo
HOA Y/N Y
Originating Board TREND
Year Built 2003
Annual Tax Amount $10,853
Tax Year 2015
Lot Size 1.310 Acres
Acres 1.31
Lot Dimensions 0 X
Property Description
The home of your dreams has just come on the market in Mullica Hill! Located is the coveted Clearview School District and nestled in the Mullica Station sub-division with easy access to all major roadways, this Pulte home boasts hardwood floors, open floor plan and HUGE windows and custom moldings that will check off all the boxes on your wish list! From the moment you pull up, you will notice the SPACE between you and your neighbors...ahhhh. Inside the dramatic 2 story entry with shadowboxing which continues into the living and dining rooms, up the staircase! The office is huge, and when you step into the kitchen your eye will immediately be drawn to the expansive and PRIVATE back-yard. Back inside the kitchen featuring 42" cabinets and a great big island opens to the family room, complete with inviting fireplace, custom moldings and floor to ceiling windows with gorgeous trim! The Master Suite has both MAGNIFICENT closet space and "pinch me I must be dreaming" Master Bath! All bedrooms are spacious and the hall bath is too! Upstairs laundry room is a HUGE plus! The basement is finished and is a huge space which does not feel like a basement...no dropped ceiling here and plenty of hi-hat lighting! All of this with easy access to Philadelphia, Cherry Hill, Delaware and all major roadways...do not miss this home!
Location
State NJ
County Gloucester
Area Harrison Twp (20808)
Zoning R1
Rooms
Other Rooms Living Room, Dining Room, Primary Bedroom, Bedroom 2, Bedroom 3, Kitchen, Family Room, Bedroom 1, Other, Attic
Basement Full, Fully Finished
Interior
Interior Features Primary Bath(s), Kitchen - Island, Butlers Pantry, Ceiling Fan(s), Kitchen - Eat-In
Hot Water Natural Gas
Heating Gas, Forced Air
Cooling Central A/C
Flooring Wood, Fully Carpeted
Fireplaces Number 1
Fireplaces Type Stone
Fireplace Y
Heat Source Natural Gas
Laundry Upper Floor
Exterior
Exterior Feature Deck(s)
Garage Spaces 5.0
Utilities Available Cable TV
Water Access N
Roof Type Pitched,Shingle
Accessibility None
Porch Deck(s)
Total Parking Spaces 5
Garage N
Building
Lot Description Level
Story 2
Foundation Concrete Perimeter
Sewer On Site Septic
Water Public
Architectural Style Colonial
Level or Stories 2
Structure Type Cathedral Ceilings
New Construction N
Schools
Middle Schools Clearview Regional
High Schools Clearview Regional
School District Clearview Regional Schools
Others
Senior Community No
Tax ID 08-00045 07-00013
Ownership Fee Simple
Acceptable Financing Conventional, VA, FHA 203(b)
Listing Terms Conventional, VA, FHA 203(b)
Financing Conventional,VA,FHA 203(b)
Read Less Info
Want to know what your home might be worth? Contact us for a FREE valuation!

Our team is ready to help you sell your home for the highest possible price ASAP

Bought with Colleen Dorrego • Keller Williams Realty - Washington Township
GET MORE INFORMATION




