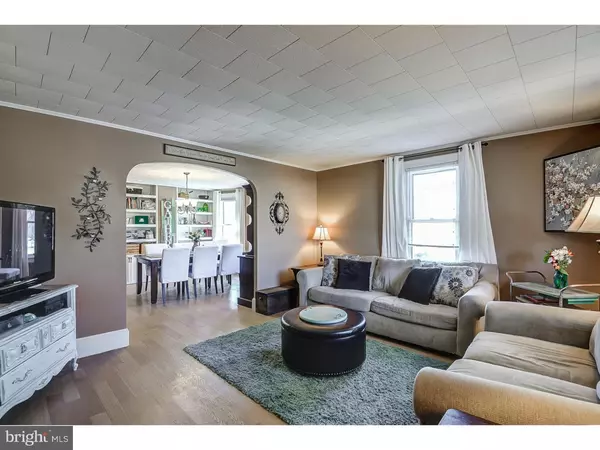For more information regarding the value of a property, please contact us for a free consultation.
Key Details
Sold Price $148,000
Property Type Single Family Home
Sub Type Twin/Semi-Detached
Listing Status Sold
Purchase Type For Sale
Square Footage 1,499 sqft
Price per Sqft $98
Subdivision None Available
MLS Listing ID 1002410232
Sold Date 06/29/16
Style Colonial
Bedrooms 3
Full Baths 1
Half Baths 1
HOA Y/N N
Abv Grd Liv Area 1,499
Originating Board TREND
Year Built 1930
Annual Tax Amount $3,382
Tax Year 2015
Lot Size 4,792 Sqft
Acres 0.11
Lot Dimensions 999
Property Description
This twin home delivers charm, simplicity, and historical appeal. What a great space for cherished antiques or the new "Farmhouse" look. You have plenty of outdoor enjoyment, from sitting on the front porch to enjoying the covered deck overlooking the fenced yard. Nicely sized rooms provide an open concept between the large living room and dining room spacious enough to seat 8-10. The built in shelving provides a great backdrop for displaying your most cherished items or storing serving pieces. In the back of the home is a vintage styled kitchen with a large pantry. In the back is a laundry/mud room and powder room. Upstairs are three good sized bedrooms and a full bath. There is a full set of stairs to the third floor which is currently storage but has the potential of being repurposed into a living area. The basement is being used as a family room. A brand new roof was installed in 2015, most windows were replaced, Heat and air were replaced, upstairs carpet is newly installed in 2016. Fence has transferable lifetime warranty and carpet has transferable 30 year warranty. Located near Mantua Blvd for easy access to major highways.
Location
State NJ
County Gloucester
Area Mantua Twp (20810)
Zoning RES
Rooms
Other Rooms Living Room, Dining Room, Primary Bedroom, Bedroom 2, Kitchen, Bedroom 1, Laundry, Attic
Basement Full, Unfinished
Interior
Interior Features Butlers Pantry, Ceiling Fan(s), Kitchen - Eat-In
Hot Water Natural Gas
Heating Oil, Forced Air
Cooling Central A/C
Flooring Fully Carpeted
Fireplace N
Window Features Replacement
Heat Source Oil
Laundry Main Floor
Exterior
Exterior Feature Deck(s), Porch(es)
Garage Spaces 2.0
Fence Other
Utilities Available Cable TV
Water Access N
Roof Type Pitched
Accessibility None
Porch Deck(s), Porch(es)
Total Parking Spaces 2
Garage N
Building
Lot Description Level, Rear Yard
Story 3+
Foundation Stone
Sewer Public Sewer
Water Public
Architectural Style Colonial
Level or Stories 3+
Additional Building Above Grade
New Construction N
Schools
Middle Schools Clearview Regional
High Schools Clearview Regional
School District Clearview Regional Schools
Others
Senior Community No
Tax ID 10-00215-00004
Ownership Fee Simple
Read Less Info
Want to know what your home might be worth? Contact us for a FREE valuation!

Our team is ready to help you sell your home for the highest possible price ASAP

Bought with Kevin O'Grady • Keller Williams Realty - Washington Township
GET MORE INFORMATION




