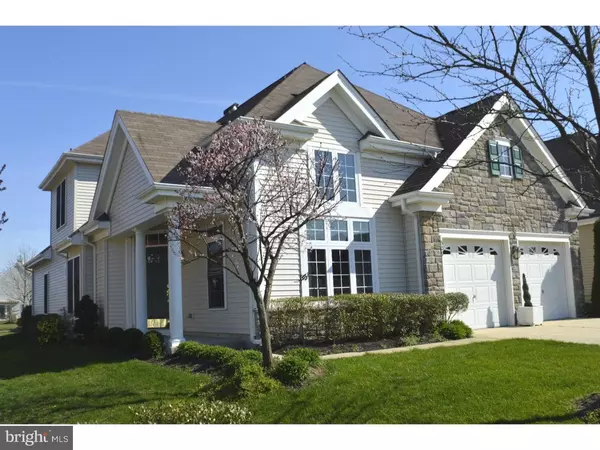For more information regarding the value of a property, please contact us for a free consultation.
Key Details
Sold Price $275,000
Property Type Single Family Home
Sub Type Detached
Listing Status Sold
Purchase Type For Sale
Square Footage 2,447 sqft
Price per Sqft $112
Subdivision Village Grande At Ca
MLS Listing ID 1002410934
Sold Date 06/27/16
Style Contemporary
Bedrooms 2
Full Baths 2
Half Baths 1
HOA Fees $200/mo
HOA Y/N Y
Abv Grd Liv Area 2,447
Originating Board TREND
Year Built 2006
Annual Tax Amount $8,638
Tax Year 2015
Lot Size 6,142 Sqft
Acres 0.14
Lot Dimensions 0X0
Property Description
(Vacation Living), yes owning this home will be like being on a permanent vacation. This community and home offer everything you need to feel like you are on a retreat. As you drive into this stately development the first thing you will notice is the prestigious club house and pool area. Wait until you see this magnificent stone front 2 car garage home. As you enter this home you will notice the open floor plan with hardwood flooring leading you from the professional study (office) to the formal dining room. The gourmet kitchen offers plenty of granite counter space along with 42'' cherry cabinets. There is a spacious pantry, ceramic backsplash, and large center island and breakfast room. The great room offers surround sound and an elegant custom built-in bookcase. You will enjoy many days relaxing in your bright and cheery four season room with French doors leading you to an awesome professionally landscaped patio with retractable awning. The master suite offers 2 large walk-in closets, master bath with double sinks, Jacuzzi tub and ceramic tile shower with shower jets. This home also offers a large loft on the 2nd floor along with a full bath and bedroom. Like I said this home has everything you need to be on a permanent vacation, so what are you waiting for, book your appointment now.
Location
State NJ
County Gloucester
Area Glassboro Boro (20806)
Zoning R6
Rooms
Other Rooms Living Room, Dining Room, Primary Bedroom, Kitchen, Family Room, Bedroom 1, Laundry, Other, Attic
Interior
Interior Features Primary Bath(s), Kitchen - Island, Butlers Pantry, Ceiling Fan(s), Dining Area
Hot Water Natural Gas
Heating Gas, Forced Air
Cooling Central A/C
Flooring Wood, Fully Carpeted, Vinyl, Tile/Brick
Equipment Dishwasher
Fireplace N
Appliance Dishwasher
Heat Source Natural Gas
Laundry Main Floor
Exterior
Garage Spaces 5.0
Pool In Ground
Utilities Available Cable TV
Amenities Available Club House
Water Access N
Roof Type Shingle
Accessibility None
Attached Garage 2
Total Parking Spaces 5
Garage Y
Building
Story 2
Sewer Public Sewer
Water Public
Architectural Style Contemporary
Level or Stories 2
Additional Building Above Grade
Structure Type 9'+ Ceilings
New Construction N
Schools
School District Glassboro Public Schools
Others
HOA Fee Include Common Area Maintenance,Lawn Maintenance,Snow Removal,Trash,Pool(s)
Senior Community No
Tax ID 06-00197 02-00003
Ownership Fee Simple
Acceptable Financing Conventional, VA, FHA 203(b)
Listing Terms Conventional, VA, FHA 203(b)
Financing Conventional,VA,FHA 203(b)
Read Less Info
Want to know what your home might be worth? Contact us for a FREE valuation!

Our team is ready to help you sell your home for the highest possible price ASAP

Bought with Richard P Bradford • Connection Realtors
GET MORE INFORMATION




