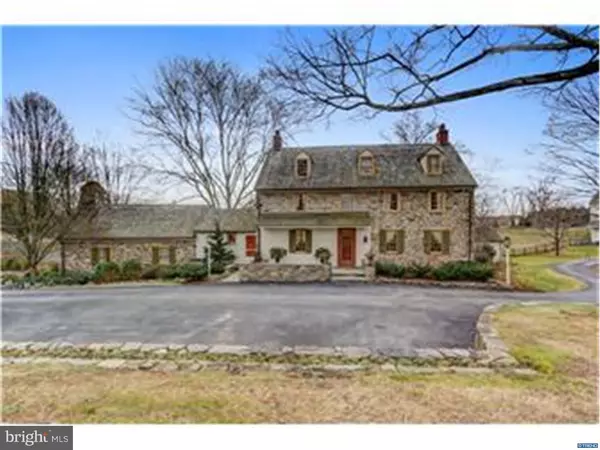For more information regarding the value of a property, please contact us for a free consultation.
Key Details
Sold Price $1,700,000
Property Type Single Family Home
Sub Type Detached
Listing Status Sold
Purchase Type For Sale
Subdivision West Chester
MLS Listing ID 1002400436
Sold Date 08/05/16
Style Colonial,Farmhouse/National Folk
Bedrooms 5
Full Baths 4
Half Baths 1
HOA Y/N N
Originating Board TREND
Year Built 1734
Annual Tax Amount $11,478
Tax Year 2016
Lot Size 10.900 Acres
Acres 10.9
Lot Dimensions 0 X 0
Property Description
Correct address is 1710 W. Street Road-owner is getting it corrected in public records. Situated on 10 plus acres this 300 year old home known as Ravenroyd is a classic Brandywine Valley estate. The original home was built during the 1700's, expanded in 1970's and extensively renovated while preserving old world charm & beauty. The long driveway welcomes you to this spectacular stone home. Filled with fine architectural details including period woodwork, 4 fireplaces, custom built-ins, original hardware and gleaming hardwood floors. Enter through the front door and you're in the oldest part of the home with a formal living room, library and formal dining room. The gourmet eat-in kitchen has been completely renovated with beautiful granite countertops, top of the line appliances, a spacious mudroom and a lovely breakfast room with access to the patio and picturesque view of rolling hills. The family room is rustic yet refined with exposed beams, wet bar and grand stone wood burning fireplace. The lower level is a unique space with a spacious family/game room, wine cellar & subzero wine fridge. Upstairs is the master suite retreat with dressing room and remodeled bath. Three additional bedrooms and a renovated full bath complete this landing. The finished third floor bedroom has a full bath with marble floors. The expansive grounds also feature a guest house, a resort style swimming pool, a barn with 4 horse stall, pond, majestic trees and rolling lawns. Peaceful country lifestyle in the Unionville Chadds Ford School District and minutes away from shopping, recreation, Wilmington & Philadelphia.
Location
State PA
County Chester
Area Pennsbury Twp (10364)
Zoning RES
Rooms
Other Rooms Living Room, Dining Room, Primary Bedroom, Bedroom 2, Bedroom 3, Kitchen, Family Room, Bedroom 1, Other
Basement Partial, Unfinished, Outside Entrance
Interior
Interior Features Butlers Pantry, Wet/Dry Bar, Kitchen - Eat-In
Hot Water Oil
Cooling Central A/C
Equipment Cooktop, Oven - Wall, Oven - Double, Oven - Self Cleaning, Dishwasher, Refrigerator
Fireplace N
Window Features Bay/Bow
Appliance Cooktop, Oven - Wall, Oven - Double, Oven - Self Cleaning, Dishwasher, Refrigerator
Heat Source Oil
Laundry Basement
Exterior
Garage Spaces 7.0
Pool In Ground
Utilities Available Cable TV
Water Access N
Accessibility None
Total Parking Spaces 7
Garage Y
Building
Story 3+
Sewer On Site Septic
Water Public
Architectural Style Colonial, Farmhouse/National Folk
Level or Stories 3+
Structure Type 9'+ Ceilings
New Construction N
Schools
School District Unionville-Chadds Ford
Others
Tax ID 0013.0100
Ownership Fee Simple
Read Less Info
Want to know what your home might be worth? Contact us for a FREE valuation!

Our team is ready to help you sell your home for the highest possible price ASAP

Bought with Brett Jones • Monument Sotheby's International Realty
GET MORE INFORMATION




