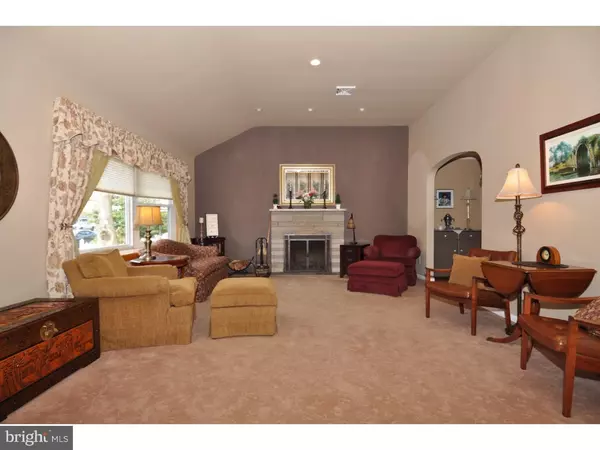For more information regarding the value of a property, please contact us for a free consultation.
Key Details
Sold Price $249,500
Property Type Single Family Home
Sub Type Detached
Listing Status Sold
Purchase Type For Sale
Square Footage 2,007 sqft
Price per Sqft $124
Subdivision Hartford Woods
MLS Listing ID 1002388002
Sold Date 06/10/16
Style Colonial,Split Level
Bedrooms 3
Full Baths 2
HOA Y/N N
Abv Grd Liv Area 2,007
Originating Board TREND
Year Built 1965
Annual Tax Amount $5,993
Tax Year 2015
Lot Size 0.920 Acres
Acres 0.92
Lot Dimensions 134X299
Property Description
Fantastic, beautiful, over 2000 sq foot home on almost 1 acre of land. Enter in the 3 bed/ 2 full bath through a warm foyer leading into large formal living room complete with vaulted ceilings, fireplace, and custom entry archways. Through to the formal dining room on the left and an updated kitchen complete with custom granite, center island, beautiful cabinetry, double stainless steel sink. Off the kitchen step down to the 1 set of two large family rooms which leads out to the totally fenced in backyard complete with shed and above ground swimming pool. Then off the family room is a large full bathroom and storage room formally the laundry out to the heated garage where the stackable washer/dryer are located. Then down to the finished basement complete with large family room 3 large two door closets, and large utility room. Back up to the main level stairway in formal living room leads to a custom landing complete with accent lighting. The main bedroom has two closets and a extradressing room area which could be converted into a bathroom. The other two bedrooms have large closets. Hardwood floors throughout most of the 2nd floor. The full hall bathroom is large with easy to maintain subway ceramic tile. There is also an attic access on the 2nd floor to a large storage area. The recently paved large driveway could easily park 6 cars. Located close to all major highways, shopping, Philadephia, NY City, and the beautiful Jersey Shore.
Location
State NJ
County Burlington
Area Mount Laurel Twp (20324)
Zoning RES
Rooms
Other Rooms Living Room, Dining Room, Primary Bedroom, Bedroom 2, Kitchen, Family Room, Bedroom 1, Laundry, Attic
Basement Full, Fully Finished
Interior
Interior Features Kitchen - Island, Kitchen - Eat-In
Hot Water Oil
Heating Oil
Cooling Central A/C
Flooring Wood, Fully Carpeted, Vinyl
Fireplaces Number 1
Equipment Cooktop
Fireplace Y
Appliance Cooktop
Heat Source Oil
Laundry Lower Floor
Exterior
Garage Spaces 4.0
Pool Above Ground
Water Access N
Accessibility None
Total Parking Spaces 4
Garage N
Building
Story Other
Sewer On Site Septic
Water Well
Architectural Style Colonial, Split Level
Level or Stories Other
Additional Building Above Grade
Structure Type Cathedral Ceilings
New Construction N
Schools
School District Mount Laurel Township Public Schools
Others
Senior Community No
Tax ID 24-00215-00028
Ownership Fee Simple
Acceptable Financing Conventional, VA, FHA 203(b), USDA
Listing Terms Conventional, VA, FHA 203(b), USDA
Financing Conventional,VA,FHA 203(b),USDA
Read Less Info
Want to know what your home might be worth? Contact us for a FREE valuation!

Our team is ready to help you sell your home for the highest possible price ASAP

Bought with James Traynham • Smires & Associates
GET MORE INFORMATION




