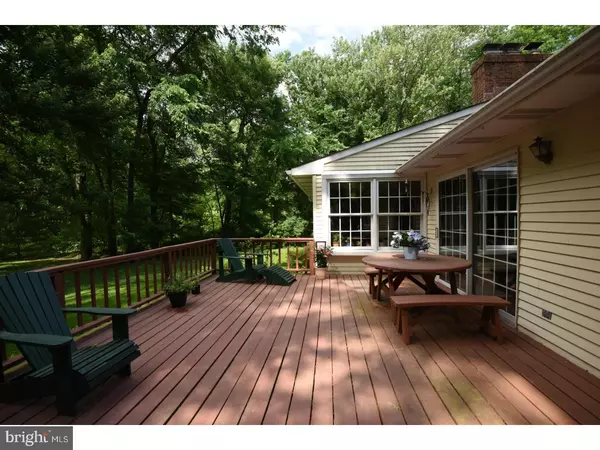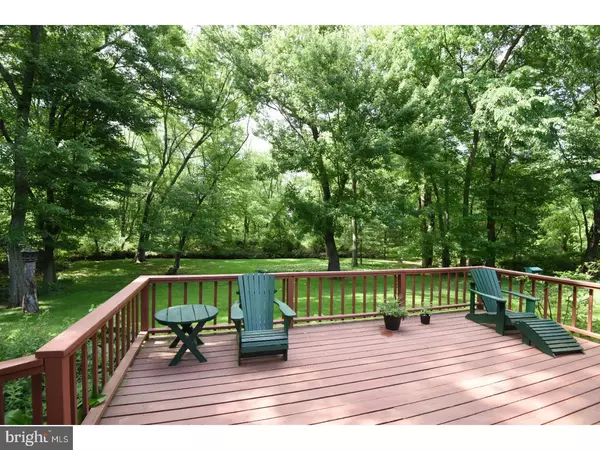For more information regarding the value of a property, please contact us for a free consultation.
Key Details
Sold Price $410,000
Property Type Single Family Home
Sub Type Detached
Listing Status Sold
Purchase Type For Sale
Square Footage 2,000 sqft
Price per Sqft $205
Subdivision Doylestown Commons
MLS Listing ID 1000433600
Sold Date 08/31/18
Style Ranch/Rambler
Bedrooms 3
Full Baths 2
Half Baths 1
HOA Y/N N
Abv Grd Liv Area 2,000
Originating Board TREND
Year Built 1984
Annual Tax Amount $6,545
Tax Year 2018
Lot Size 1.000 Acres
Acres 1.0
Lot Dimensions 208 X 208
Property Description
Located on a quiet street only a few minutes from the heart of Doylestown Borough and within walking distance of Delaware Valley University, this ranch home has been lovingly maintained by the original owners. This home features 3 bedrooms and 2.5 bathrooms on a beautiful 1-acre property with Cook's Run Creek skirting the edge and mature shade trees abounding. The front hall entry leads to a formal dining room with a bay window that overlooks the front yard and to the large family room, which features 2 walls of windows overlooking the back yard and a wood-burning stove on a brick hearth. In the adjacent kitchen, the floor-to-ceiling brick fireplace is stunning and perfect for warming the room on a cold day. The vaulted ceiling with wood beams and a skylight provide tons of natural light for the kitchen and breakfast room. The kitchen layout is perfect as a functional workspace and also for friends and family to gather in the heart of the home. A wood slider leads out to the expansive wood deck and there is a laundry/mud room that leads to the 2-car attached garage. The laundry room has a powder room, storage cabinets and a utility sink. In the master bedroom, you'll find 2 double closets, a fantastic dressing room with lots of natural light that could be also be used as a sewing/craft room, and a full bathroom with shower and 2 vanities. Additionally, there is a new roof on the home, a 1-year home warranty for the Buyer, an equipment shed, and an unfinished basement with plenty of storage. With the Blue-Ribbon Central Bucks School District, the proximity to major travel routes 202 and 611 for commuting to New Jersey or Philadelphia and to Doylestown and New Hope, this is truly a Bucks County gem! An elevation certificate has been secured!
Location
State PA
County Bucks
Area Doylestown Twp (10109)
Zoning R1
Rooms
Other Rooms Living Room, Dining Room, Primary Bedroom, Bedroom 2, Kitchen, Family Room, Bedroom 1, Laundry, Other, Attic
Basement Full, Unfinished
Interior
Interior Features Primary Bath(s), Butlers Pantry, Skylight(s), Ceiling Fan(s), Wood Stove, Water Treat System, Exposed Beams, Dining Area
Hot Water Oil
Heating Oil, Hot Water, Baseboard
Cooling Central A/C
Flooring Fully Carpeted, Vinyl, Tile/Brick
Fireplaces Number 1
Fireplaces Type Brick
Equipment Cooktop, Dishwasher, Built-In Microwave
Fireplace Y
Window Features Bay/Bow
Appliance Cooktop, Dishwasher, Built-In Microwave
Heat Source Oil
Laundry Main Floor
Exterior
Exterior Feature Deck(s), Patio(s)
Parking Features Inside Access, Garage Door Opener, Oversized
Garage Spaces 5.0
Utilities Available Cable TV
Roof Type Pitched,Shingle
Accessibility Mobility Improvements
Porch Deck(s), Patio(s)
Attached Garage 2
Total Parking Spaces 5
Garage Y
Building
Lot Description Level, Open, Trees/Wooded, Front Yard, Rear Yard, SideYard(s)
Story 1
Foundation Brick/Mortar
Sewer Public Sewer
Water Well
Architectural Style Ranch/Rambler
Level or Stories 1
Additional Building Above Grade
Structure Type 9'+ Ceilings
New Construction N
Schools
Elementary Schools Doyle
Middle Schools Lenape
High Schools Central Bucks High School West
School District Central Bucks
Others
Senior Community No
Tax ID 09-007-044-003
Ownership Fee Simple
Security Features Security System
Acceptable Financing Conventional
Listing Terms Conventional
Financing Conventional
Read Less Info
Want to know what your home might be worth? Contact us for a FREE valuation!

Our team is ready to help you sell your home for the highest possible price ASAP

Bought with Donald D Pearson • Kurfiss Sotheby's International Realty
GET MORE INFORMATION




