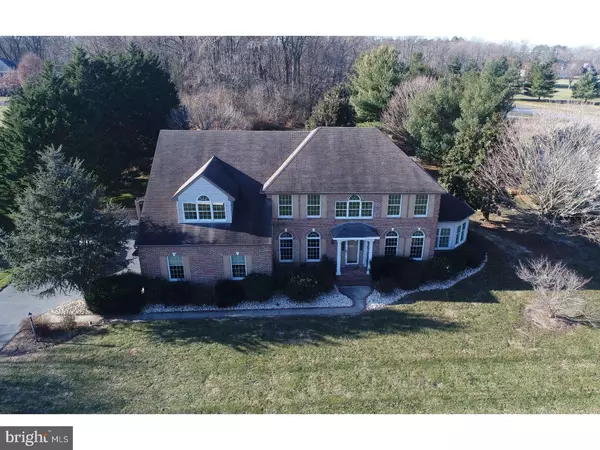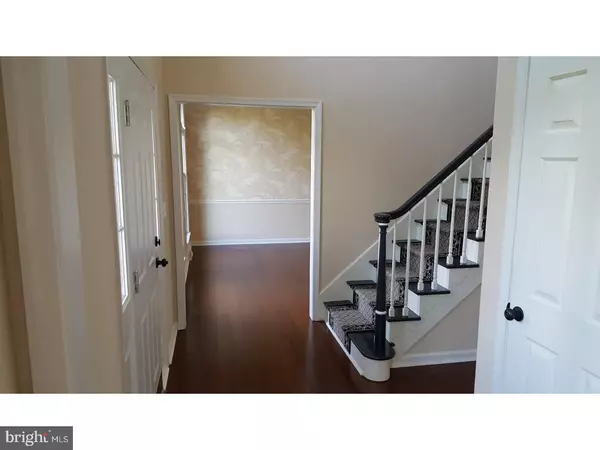For more information regarding the value of a property, please contact us for a free consultation.
Key Details
Sold Price $420,000
Property Type Single Family Home
Sub Type Detached
Listing Status Sold
Purchase Type For Sale
Square Footage 4,678 sqft
Price per Sqft $89
Subdivision Wild Quail
MLS Listing ID 1000443048
Sold Date 08/08/18
Style Colonial
Bedrooms 5
Full Baths 2
Half Baths 2
HOA Fees $16/ann
HOA Y/N Y
Abv Grd Liv Area 3,734
Originating Board TREND
Year Built 1994
Annual Tax Amount $2,124
Tax Year 2017
Lot Size 0.930 Acres
Acres 0.93
Lot Dimensions 162X251
Property Description
R-10434 When entering this elegant quality custom home the vast foyer full of sunlight invites you in. Start with all new hardwood flooring through out the main floor. The formal Living Rm & Dining Rm have oversized windows with half moons which accent the 9' ceilings with plenty of light. The new Kitchen with breakfast nook leads into the large FR which boasts cathedral ceiling and a Fireplace as well as oversized windows with half moon. Next on the first floor is the Library/Study with a wet bar which then leads into a large sunlit Florida Rm. There are 2 staircase that lead up to 5 Bedrooms. The Master bedroom has a sitting area, 2 walk in closets, and a large Bath with a Jacuzzi Tub. Some of the many upgrades in 2015 & 2016 include new Kitchen, Kitchen appliances, all baths, hardwood flooring downstairs, as well as all other flooring, new paint, finished basement, gas heat, and more. The newly finished Basement (app 944 SF) has a Large Game/Rec rom with built ins and a kitchenette. There is also two other rooms and 1/2 bath. Outside you have a new rear walk with pavers. And lets not forget the sprinkler system and a well. Basement has been waterproofed with 2 sump pumps and a electric back up battery that has a Transferable Warranty with no charge to new owner.
Location
State DE
County Kent
Area Caesar Rodney (30803)
Zoning AC
Rooms
Other Rooms Living Room, Dining Room, Primary Bedroom, Bedroom 2, Bedroom 3, Kitchen, Family Room, Bedroom 1, Laundry, Other, Attic
Basement Partial
Interior
Interior Features Primary Bath(s), Ceiling Fan(s), WhirlPool/HotTub, Sprinkler System, Wet/Dry Bar, Stall Shower, Dining Area
Hot Water Natural Gas
Heating Gas, Forced Air
Cooling Central A/C
Flooring Wood, Fully Carpeted, Tile/Brick
Fireplaces Number 1
Fireplaces Type Gas/Propane
Equipment Oven - Self Cleaning, Dishwasher, Disposal, Energy Efficient Appliances, Built-In Microwave
Fireplace Y
Window Features Energy Efficient
Appliance Oven - Self Cleaning, Dishwasher, Disposal, Energy Efficient Appliances, Built-In Microwave
Heat Source Natural Gas
Laundry Main Floor
Exterior
Exterior Feature Deck(s)
Garage Spaces 5.0
Utilities Available Cable TV
Water Access N
Roof Type Shingle
Accessibility None
Porch Deck(s)
Attached Garage 2
Total Parking Spaces 5
Garage Y
Building
Lot Description Level, Front Yard, Rear Yard, SideYard(s)
Story 2
Sewer On Site Septic
Water Public
Architectural Style Colonial
Level or Stories 2
Additional Building Above Grade, Below Grade
Structure Type Cathedral Ceilings,9'+ Ceilings
New Construction N
Schools
Elementary Schools W.B. Simpson
School District Caesar Rodney
Others
Senior Community No
Tax ID WD-00-08400-02-2700-000
Ownership Fee Simple
Read Less Info
Want to know what your home might be worth? Contact us for a FREE valuation!

Our team is ready to help you sell your home for the highest possible price ASAP

Bought with Dana F Hess • Keller Williams Realty Central-Delaware
GET MORE INFORMATION




