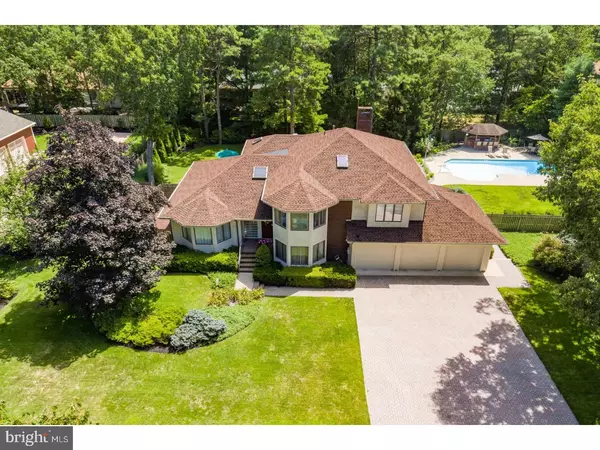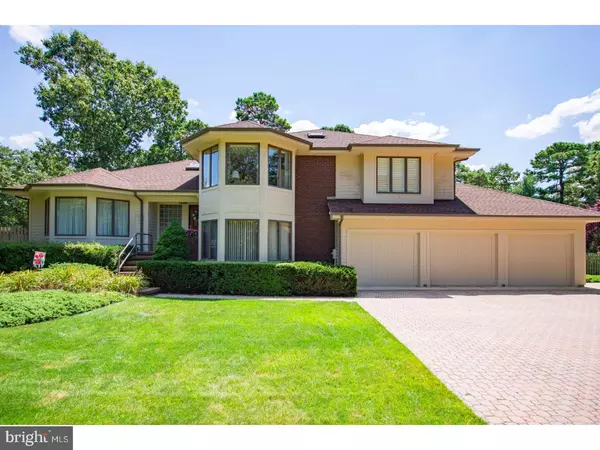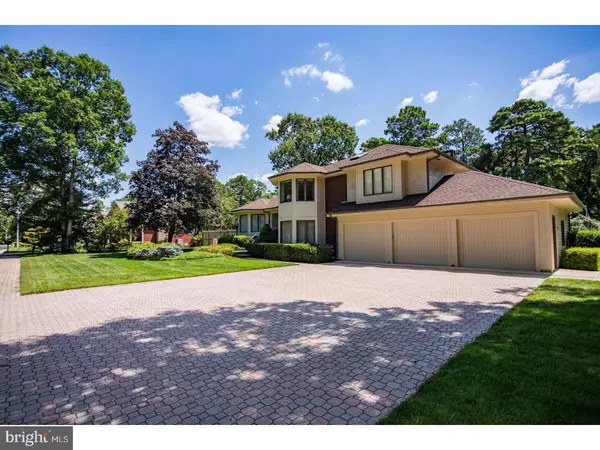For more information regarding the value of a property, please contact us for a free consultation.
Key Details
Sold Price $412,500
Property Type Single Family Home
Sub Type Detached
Listing Status Sold
Purchase Type For Sale
Square Footage 4,565 sqft
Price per Sqft $90
Subdivision None Available
MLS Listing ID 1001751363
Sold Date 08/03/18
Style Contemporary
Bedrooms 4
Full Baths 4
HOA Y/N N
Abv Grd Liv Area 4,565
Originating Board TREND
Year Built 1988
Annual Tax Amount $11,312
Tax Year 2017
Lot Size 0.689 Acres
Acres 0.69
Lot Dimensions 200X150
Property Description
Luxury contemporary home with open floor plan situated on a private double lot in Woodland Shores. Just a short walk away to Union Lake to enjoy boating and kayaking. Eat-in kitchen with maple cabinets, granite countertops and backsplash, tile flooring, large center island with gas cooktop, double wall oven, built-in dishwasher, Sub-zero refrigerator/freezer, GE icemaker and trash compactor. Kitchen overlooks sunken living room with floor to ceiling brick fireplace and gas insert. Off the living room you will find a full bathroom and office. The kitchen, living room, office and formal dining room all have sliding door access to the back yard. The formal living room boasts a tray celing with recessed lighting and built-in shelving. Upstairs you will find a spacious master bedroom with built-in wall cabinetry offering plenty of storage. The master bathroom offers a tiled stall shower, whirlpool tub, double vanity, walk-in closet and tile flooring. The second and third bedroom are connected by a jack and jill bathroom. There is a first floor laundry room, full 13 course partially finished basement, three car attached garage, three car EP Henry paver driveway, skylights, ceiling fans, two zoned heating and air conditioning, central vacuum, 200 amp service and fenced yard. The back yard is very private and offers a maintenance free two tiered deck overlooking the in-ground pool and bar. This home is conveniently located near schools and shopping with access to Route 55 only two miles away.
Location
State NJ
County Cumberland
Area Millville City (20610)
Zoning RES.
Direction North
Rooms
Other Rooms Living Room, Dining Room, Primary Bedroom, Bedroom 2, Bedroom 3, Kitchen, Family Room, Bedroom 1, Laundry, Attic
Basement Full
Interior
Interior Features Primary Bath(s), Kitchen - Island, Skylight(s), Ceiling Fan(s), Attic/House Fan, WhirlPool/HotTub, Central Vacuum, Sprinkler System, Wet/Dry Bar, Stall Shower, Kitchen - Eat-In
Hot Water Natural Gas
Heating Gas, Forced Air, Zoned, Programmable Thermostat
Cooling Central A/C
Flooring Fully Carpeted, Tile/Brick
Fireplaces Number 1
Fireplaces Type Brick, Gas/Propane
Equipment Cooktop, Oven - Wall, Oven - Double, Oven - Self Cleaning, Dishwasher, Refrigerator, Disposal, Trash Compactor, Built-In Microwave
Fireplace Y
Window Features Energy Efficient
Appliance Cooktop, Oven - Wall, Oven - Double, Oven - Self Cleaning, Dishwasher, Refrigerator, Disposal, Trash Compactor, Built-In Microwave
Heat Source Natural Gas
Laundry Main Floor
Exterior
Exterior Feature Deck(s), Patio(s)
Garage Spaces 6.0
Fence Other
Pool In Ground
Utilities Available Cable TV
Water Access N
Roof Type Pitched,Shingle
Accessibility None
Porch Deck(s), Patio(s)
Attached Garage 3
Total Parking Spaces 6
Garage Y
Building
Lot Description Cul-de-sac, Front Yard, Rear Yard
Story 1.5
Foundation Brick/Mortar
Sewer Public Sewer
Water Public
Architectural Style Contemporary
Level or Stories 1.5
Additional Building Above Grade
Structure Type Cathedral Ceilings,9'+ Ceilings
New Construction N
Schools
Middle Schools Lakeside
High Schools Millville Senior
School District Millville Board Of Education
Others
Senior Community No
Tax ID 10-00240-00031
Ownership Fee Simple
Security Features Security System
Acceptable Financing Conventional, VA
Listing Terms Conventional, VA
Financing Conventional,VA
Read Less Info
Want to know what your home might be worth? Contact us for a FREE valuation!

Our team is ready to help you sell your home for the highest possible price ASAP

Bought with Anthony L Houser • Coldwell Banker Excel Realty
GET MORE INFORMATION




