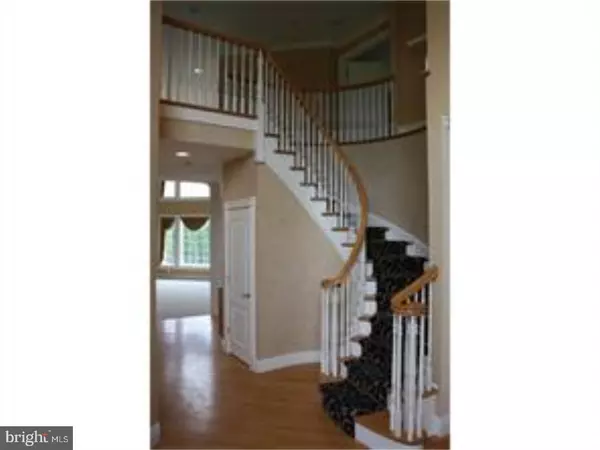For more information regarding the value of a property, please contact us for a free consultation.
Key Details
Sold Price $705,000
Property Type Single Family Home
Sub Type Detached
Listing Status Sold
Purchase Type For Sale
Square Footage 4,970 sqft
Price per Sqft $141
Subdivision Deerfield
MLS Listing ID 1004441503
Sold Date 07/16/18
Style Colonial
Bedrooms 4
Full Baths 6
Half Baths 1
HOA Y/N N
Abv Grd Liv Area 4,970
Originating Board TREND
Year Built 2003
Annual Tax Amount $26,899
Tax Year 2017
Lot Size 1.340 Acres
Acres 1.34
Lot Dimensions 97X377
Property Description
NEW LOW PRICE! Have to see to believe! Incredible all brick home on a truly one of a kind property. No detail has gone untouched in restoring this home to its former glory, all professional reports available upon request. This newly remodeled home features anderson windows, granite counters, hardwood flooring, 5 zone hvac, 3 car oversized garage, and much much more. A curving staircase greets you when you walk in the door and throughout this very open floor plan. The fully finished, remodeled basement boast a lot of open space, a 20ft. bar with dishwasher, refrigerated drawers, and sink. Also in the basement is a full bath, a back room which can be used as a bedroom, a walkout to the pool, and plenty of storage space. Another way to reach the pool, is to go down the deck off of the kitchen. The back yard features all brick landscaping, a pool with a brand new liner and attached hot tub, and a pool house. The pool house features a kitchen and a full bath. Behind the pool house is a detached, 6 car garage with a finished second floor, full bath, and heat. This is a house meant for entertaining. (Note: Finished basement, pool house, and detached garage NOT included in 4970sq ft.)
Location
State NJ
County Gloucester
Area Washington Twp (20818)
Zoning R
Rooms
Other Rooms Living Room, Dining Room, Primary Bedroom, Bedroom 2, Bedroom 3, Kitchen, Family Room, Bedroom 1, Attic
Basement Full, Fully Finished
Interior
Interior Features Primary Bath(s), Kitchen - Island, Butlers Pantry, Ceiling Fan(s), WhirlPool/HotTub, Sprinkler System, 2nd Kitchen, Wet/Dry Bar, Intercom, Kitchen - Eat-In
Hot Water Natural Gas
Heating Gas, Forced Air
Cooling Central A/C
Flooring Wood, Fully Carpeted, Vinyl, Tile/Brick
Fireplaces Type Brick, Marble, Gas/Propane
Equipment Built-In Range, Oven - Wall, Dishwasher, Refrigerator, Disposal, Built-In Microwave
Fireplace N
Appliance Built-In Range, Oven - Wall, Dishwasher, Refrigerator, Disposal, Built-In Microwave
Heat Source Natural Gas
Laundry Main Floor
Exterior
Exterior Feature Deck(s)
Parking Features Inside Access, Oversized
Garage Spaces 7.0
Fence Other
Pool In Ground
Water Access N
Roof Type Pitched,Shingle
Accessibility None
Porch Deck(s)
Total Parking Spaces 7
Garage Y
Building
Story 2
Foundation Concrete Perimeter
Sewer Public Sewer
Water Public
Architectural Style Colonial
Level or Stories 2
Additional Building Above Grade, 2nd Garage, 2nd House
Structure Type 9'+ Ceilings
New Construction N
Others
Senior Community No
Tax ID 18-00022 01-00004
Ownership Fee Simple
Security Features Security System
Read Less Info
Want to know what your home might be worth? Contact us for a FREE valuation!

Our team is ready to help you sell your home for the highest possible price ASAP

Bought with Kathryn B Horch • Keller Williams Realty - Medford
GET MORE INFORMATION




