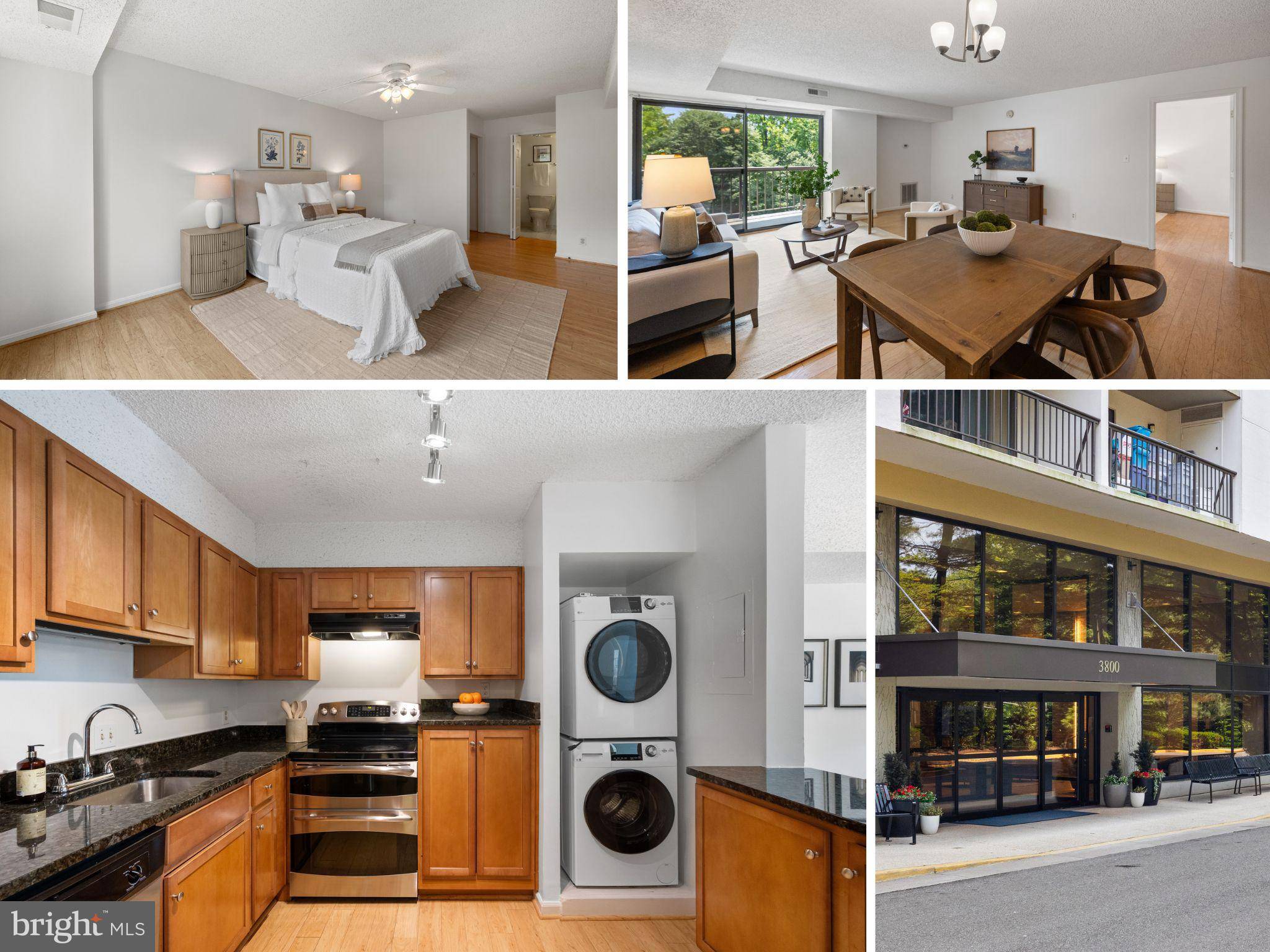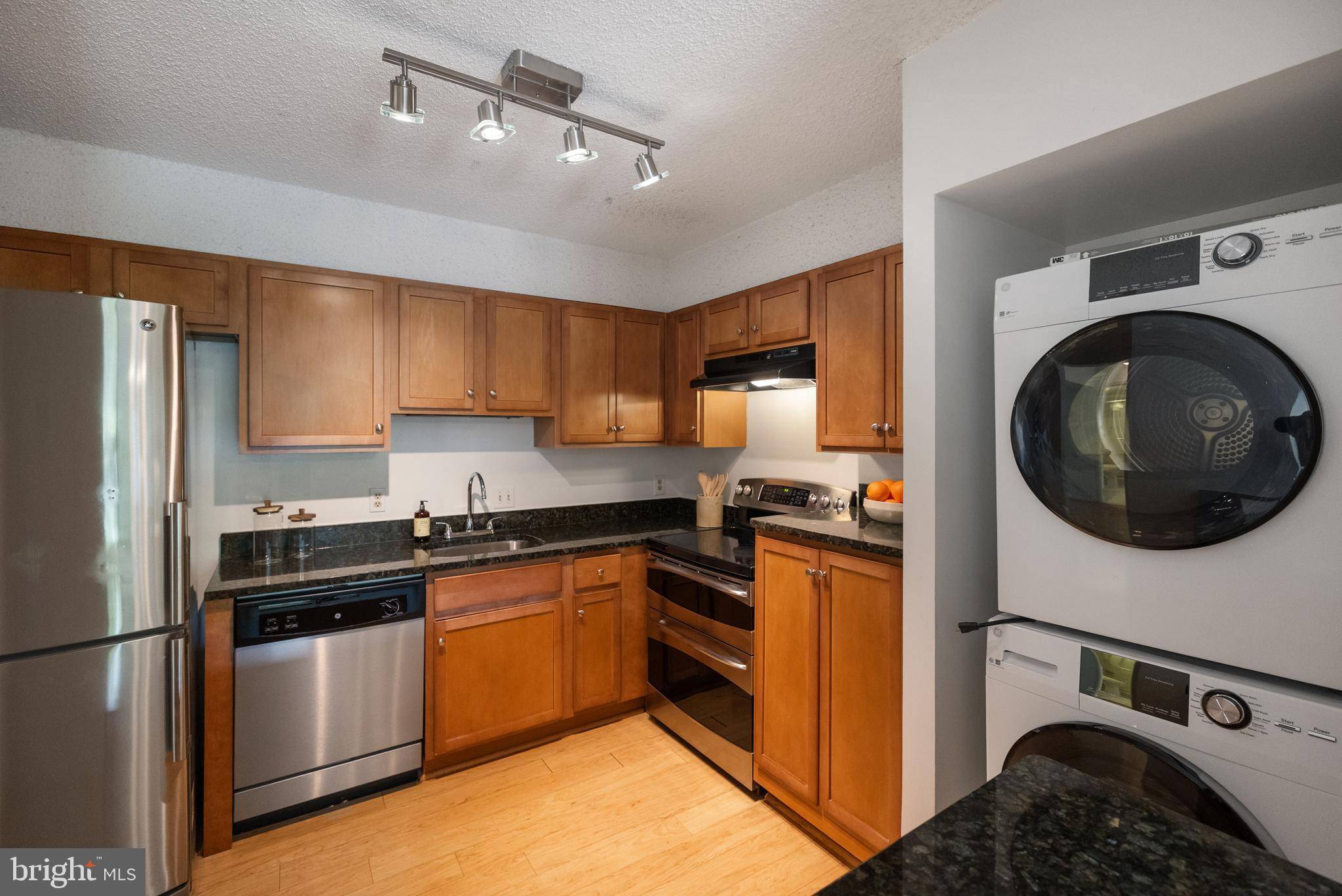Bought with Tracey K Barrett • Century 21 Redwood Realty
For more information regarding the value of a property, please contact us for a free consultation.
Key Details
Sold Price $285,000
Property Type Condo
Sub Type Condo/Co-op
Listing Status Sold
Purchase Type For Sale
Square Footage 946 sqft
Price per Sqft $301
Subdivision Lakeside Plaza
MLS Listing ID VAFX2243666
Sold Date 07/18/25
Style Unit/Flat
Bedrooms 1
Full Baths 1
Condo Fees $430/mo
HOA Y/N N
Abv Grd Liv Area 946
Year Built 1983
Available Date 2025-06-05
Annual Tax Amount $3,045
Tax Year 2025
Property Sub-Type Condo/Co-op
Source BRIGHT
Property Description
^Open House Cancelled* Welcome to 3800 Powell Lane, Unit 629, a beautifully updated 1-bedroom, 1-bathroom condo offering low-maintenance living in the amenity-rich Lakeside Plaza community. Freshly painted and move-in ready, this home is perfect for anyone seeking convenience in Falls Church. Step inside to find LVP floors throughout, an updated kitchen with granite countertops and stainless steel appliances, and in-unit laundry with a newer washer and dryer. The spacious bedroom features a generous closet, and the private balcony offers a peaceful spot to enjoy your morning coffee or unwind after a busy day. 1 assigned parking spot and 1 storage unit conveys. Skyline House residents enjoy a full suite of amenities, including indoor and outdoor pools, sauna, hot tub, fitness center, tennis and pickleball courts, playground, picnic area, and more. You'll also find unique on-site conveniences like a barber shop and daycare center, plus a strong sense of community with regular brunches, potlucks, group outings, and exercise classes. Located just minutes from Lake Barcroft, Route 50, I-395, I-495, Route 7, and several Metro stations, this home offers easy access to Arlington, D.C., Tysons Corner, and everything the area has to offer. Shopping, dining, parks, and entertainment are all nearby. This is more than a condo, it's a lifestyle. Schedule your showing today and experience it for yourself! Updates: 2025 - paint, 2022 - Washer, Dryer, 2021 - Water Heater
Location
State VA
County Fairfax
Zoning 230
Rooms
Main Level Bedrooms 1
Interior
Hot Water Electric
Heating Heat Pump(s)
Cooling Central A/C, Heat Pump(s)
Equipment Dishwasher, Disposal, Dryer, Oven/Range - Electric, Refrigerator, Stove, Washer
Fireplace N
Window Features Screens
Appliance Dishwasher, Disposal, Dryer, Oven/Range - Electric, Refrigerator, Stove, Washer
Heat Source Electric
Laundry Dryer In Unit, Washer In Unit
Exterior
Exterior Feature Balcony
Parking On Site 1
Utilities Available Electric Available, Sewer Available, Water Available
Amenities Available Concierge, Elevator, Extra Storage, Party Room, Picnic Area, Pool - Indoor, Pool - Outdoor, Security, Tennis Courts, Tot Lots/Playground
Water Access N
Roof Type Tar/Gravel
Accessibility Elevator
Porch Balcony
Garage N
Building
Story 1
Unit Features Hi-Rise 9+ Floors
Sewer Public Sewer
Water Public
Architectural Style Unit/Flat
Level or Stories 1
Additional Building Above Grade, Below Grade
New Construction N
Schools
School District Fairfax County Public Schools
Others
Pets Allowed Y
HOA Fee Include Common Area Maintenance,Custodial Services Maintenance,Ext Bldg Maint,Lawn Maintenance,Management,Parking Fee,Pool(s),Reserve Funds,Snow Removal,Trash,Water,Sewer
Senior Community No
Tax ID 0614 35 0629
Ownership Condominium
Security Features 24 hour security,Desk in Lobby,Exterior Cameras,Fire Detection System,Monitored,Smoke Detector,Sprinkler System - Indoor,Surveillance Sys
Special Listing Condition Standard
Pets Allowed Number Limit
Read Less Info
Want to know what your home might be worth? Contact us for a FREE valuation!

Our team is ready to help you sell your home for the highest possible price ASAP




