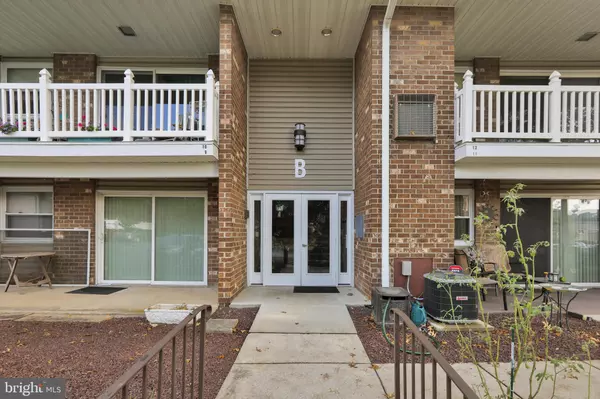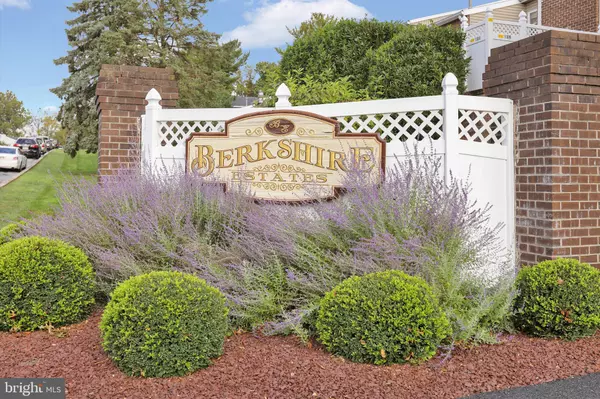For more information regarding the value of a property, please contact us for a free consultation.
Key Details
Sold Price $142,000
Property Type Condo
Sub Type Condo/Co-op
Listing Status Sold
Purchase Type For Sale
Square Footage 926 sqft
Price per Sqft $153
Subdivision Berkshire Estates
MLS Listing ID PABK2049196
Sold Date 11/06/24
Style Unit/Flat
Bedrooms 1
Full Baths 1
Condo Fees $350/mo
HOA Y/N N
Abv Grd Liv Area 926
Originating Board BRIGHT
Year Built 1970
Annual Tax Amount $2,030
Tax Year 2024
Lot Dimensions 0.00 x 0.00
Property Description
Welcome to the highly sought-after Berkshire Estates Condos! This beautiful condominium offers an assigned parking space and access to a well-maintained community pool. Enjoy the convenience of additional on-site storage and beautifully kept grounds featuring an in-ground pool, covered picnic pavilion, and shuffleboard court. The condo fee covers landscaping, snow removal, water, sewer, exterior maintenance, and the operation of all common areas, including the pool and parking. Berkshire Estates provides easy access to routes 222 and 422, making it a perfect location for your new home. Don’t miss out on this opportunity—call today!
Location
State PA
County Berks
Area Spring Twp (10280)
Zoning RESIDENTIAL
Rooms
Other Rooms Living Room, Dining Room, Kitchen, Bedroom 1, Bathroom 1
Interior
Interior Features Carpet, Ceiling Fan(s), Dining Area, Flat, Floor Plan - Open, Kitchen - Table Space, Walk-in Closet(s), Water Treat System, Window Treatments
Hot Water Natural Gas
Heating Forced Air
Cooling Central A/C
Flooring Carpet, Laminated, Tile/Brick
Equipment Built-In Range, Dishwasher, Disposal, Dryer, Oven - Single, Oven/Range - Gas, Refrigerator, Washer, Water Heater
Fireplace N
Appliance Built-In Range, Dishwasher, Disposal, Dryer, Oven - Single, Oven/Range - Gas, Refrigerator, Washer, Water Heater
Heat Source Natural Gas
Laundry Dryer In Unit, Washer In Unit
Exterior
Exterior Feature Deck(s)
Parking On Site 1
Utilities Available Cable TV, Natural Gas Available
Amenities Available Common Grounds, Pool - Outdoor, Reserved/Assigned Parking, Swimming Pool
Water Access N
Roof Type Pitched,Shingle
Accessibility None
Porch Deck(s)
Garage N
Building
Story 1
Unit Features Garden 1 - 4 Floors
Sewer Public Sewer
Water Public
Architectural Style Unit/Flat
Level or Stories 1
Additional Building Above Grade, Below Grade
New Construction N
Schools
School District Wilson
Others
Pets Allowed Y
HOA Fee Include Common Area Maintenance,Ext Bldg Maint,Lawn Maintenance,Pool(s),Road Maintenance,Snow Removal,Trash
Senior Community No
Tax ID 80-4387-20-92-1226-C22
Ownership Fee Simple
SqFt Source Estimated
Security Features Carbon Monoxide Detector(s),Smoke Detector
Acceptable Financing Cash, Conventional
Listing Terms Cash, Conventional
Financing Cash,Conventional
Special Listing Condition Standard
Pets Allowed Size/Weight Restriction
Read Less Info
Want to know what your home might be worth? Contact us for a FREE valuation!

Our team is ready to help you sell your home for the highest possible price ASAP

Bought with Yohanny Baret • Daryl Tillman Realty Group
GET MORE INFORMATION




