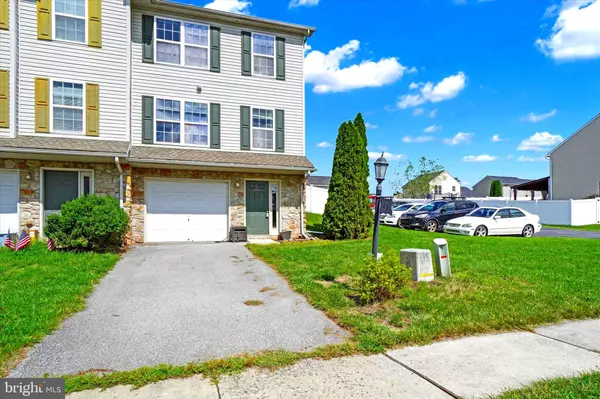For more information regarding the value of a property, please contact us for a free consultation.
Key Details
Sold Price $200,000
Property Type Townhouse
Sub Type End of Row/Townhouse
Listing Status Sold
Purchase Type For Sale
Square Footage 1,960 sqft
Price per Sqft $102
Subdivision Bennett Run
MLS Listing ID PAYK2067400
Sold Date 09/26/24
Style Traditional
Bedrooms 3
Full Baths 2
HOA Fees $10/ann
HOA Y/N Y
Abv Grd Liv Area 1,960
Originating Board BRIGHT
Year Built 2005
Annual Tax Amount $4,081
Tax Year 2024
Lot Size 4,400 Sqft
Acres 0.1
Property Description
Discover this charming and affordable end-unit townhome in the desirable Bennet Run community within the Northeastern School District. Welcome to 415 Fisher Drive! This move-in ready residence features a spacious layout ideal for entertaining, with a fully fenced backyard that ensures privacy and provides a fantastic outdoor space. Step into the bright, open foyer and explore a home designed for versatile living. The finished lower level offers ample space for various activities, whether you’re hosting movie nights, setting up a play area, creating a home gym, working from an office, or enjoying video games. On the main floor, you'll find a cozy living room, a generously sized kitchen with upgraded features, and a separate dining area. Sliding doors from the kitchen/dining space lead to the backyard and patio, perfect for gatherings and everyday enjoyment. Additionally, a full bathroom is conveniently located on the main level. Upstairs, there are three well-sized bedrooms and another full bath. The one-car garage provides secure parking and extra storage space, adding to the home’s convenience. This townhouse offers easy access to schools, parks, shopping, and dining. With its modern amenities, functional layout, and prime location, this property is an excellent opportunity for comfortable suburban living. Don’t miss the chance to make this townhouse your new home—schedule your private tour today and see what’s possible!
Location
State PA
County York
Area Conewago Twp (15223)
Zoning RESIDENTIAL
Rooms
Other Rooms Living Room, Dining Room, Bedroom 2, Bedroom 3, Kitchen, Bedroom 1, Bonus Room, Full Bath
Interior
Interior Features Breakfast Area, Carpet, Combination Dining/Living, Combination Kitchen/Dining, Combination Kitchen/Living, Dining Area, Family Room Off Kitchen, Floor Plan - Open, Floor Plan - Traditional, Kitchen - Country, Recessed Lighting, Other
Hot Water Electric
Heating Forced Air
Cooling Central A/C
Fireplace N
Heat Source Natural Gas
Laundry Lower Floor
Exterior
Exterior Feature Patio(s)
Parking Features Additional Storage Area, Garage - Front Entry, Garage Door Opener, Inside Access
Garage Spaces 7.0
Fence Decorative, Privacy, Vinyl
Water Access N
View Garden/Lawn
Accessibility None
Porch Patio(s)
Attached Garage 1
Total Parking Spaces 7
Garage Y
Building
Lot Description Corner, Front Yard, Interior, Landscaping, Level, PUD, Rear Yard, SideYard(s)
Story 3
Foundation Permanent, Slab
Sewer Public Sewer
Water Public
Architectural Style Traditional
Level or Stories 3
Additional Building Above Grade, Below Grade
New Construction N
Schools
High Schools Northeastern Senior
School District Northeastern York
Others
HOA Fee Include Common Area Maintenance
Senior Community No
Tax ID 23-000-05-0176-00-00000
Ownership Fee Simple
SqFt Source Assessor
Acceptable Financing Cash, Conventional, FHA, USDA, VA
Listing Terms Cash, Conventional, FHA, USDA, VA
Financing Cash,Conventional,FHA,USDA,VA
Special Listing Condition Standard
Read Less Info
Want to know what your home might be worth? Contact us for a FREE valuation!

Our team is ready to help you sell your home for the highest possible price ASAP

Bought with John MacDonald • Century 21 Core Partners
GET MORE INFORMATION




