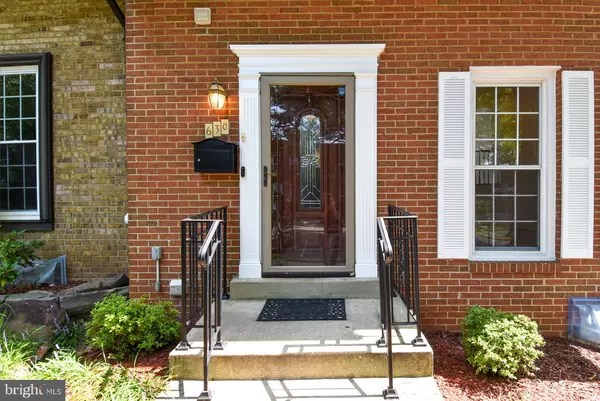For more information regarding the value of a property, please contact us for a free consultation.
Key Details
Sold Price $690,000
Property Type Townhouse
Sub Type End of Row/Townhouse
Listing Status Sold
Purchase Type For Sale
Square Footage 2,116 sqft
Price per Sqft $326
Subdivision Rockshire Townhomes
MLS Listing ID MDMC2140772
Sold Date 09/10/24
Style Colonial
Bedrooms 5
Full Baths 2
Half Baths 1
HOA Fees $83/mo
HOA Y/N Y
Abv Grd Liv Area 2,116
Originating Board BRIGHT
Year Built 1971
Annual Tax Amount $7,076
Tax Year 2024
Lot Size 2,360 Sqft
Acres 0.05
Property Description
Don’t miss this rare opportunity to own a spectacular 5-level, 2,100+ sqft end-unit townhouse with hardwood floors throughout and a beautiful private landscaped backyard!
As you enter, you’ll be greeted by a stunning living room with a soaring 2-story ceiling seamlessly connected to the dining room, an updated kitchen, and a spacious wrap-around deck with an enclosed climate-controlled sunroom! This impressive home features a dramatic floor plan with four generously sized bedrooms and two full bathrooms on the upper level. On the first lower level, you’ll find a large family room opening up to a beautifully hardscaped patio with brick garden beds, a grilling area, and a serene pond. The second lower level also includes a spacious bedroom with ample storage separate from the laundry and utility room.
Ideally situated just steps from Rockshire’s excellent amenities, including a swimming pool, clubhouse, and playgrounds. It’s also within walking distance of schools, tennis courts, community gardens, scenic walking & biking paths, parks, and bus stops for two Metro stations. Plus, it offers convenient access to MD 355, MD 28, MD 200, and I-270.
Location
State MD
County Montgomery
Zoning R90
Direction Southwest
Rooms
Other Rooms Living Room, Dining Room, Primary Bedroom, Bedroom 2, Bedroom 3, Bedroom 4, Bedroom 5, Kitchen, Family Room, Foyer, Sun/Florida Room, Laundry, Utility Room, Bathroom 2, Primary Bathroom, Half Bath
Basement Fully Finished, Heated, Improved, Shelving, Walkout Level, Windows, Connecting Stairway, Workshop
Interior
Interior Features Breakfast Area, Dining Area, Kitchen - Eat-In, Built-Ins, Chair Railings, Crown Moldings, Window Treatments, Upgraded Countertops, Primary Bath(s), Wood Floors, Floor Plan - Open, Attic/House Fan, Ceiling Fan(s), Formal/Separate Dining Room, Pantry, Recessed Lighting, Walk-in Closet(s)
Hot Water Natural Gas
Heating Forced Air
Cooling Central A/C
Flooring Hardwood, Ceramic Tile, Vinyl
Equipment Cooktop, Dishwasher, Disposal, Exhaust Fan, Humidifier, Icemaker, Oven - Self Cleaning, Oven - Wall, Oven/Range - Electric, Refrigerator, Trash Compactor, Built-In Microwave, Dryer - Electric, Energy Efficient Appliances, Washer
Furnishings No
Fireplace N
Window Features Double Pane
Appliance Cooktop, Dishwasher, Disposal, Exhaust Fan, Humidifier, Icemaker, Oven - Self Cleaning, Oven - Wall, Oven/Range - Electric, Refrigerator, Trash Compactor, Built-In Microwave, Dryer - Electric, Energy Efficient Appliances, Washer
Heat Source Natural Gas
Laundry Basement
Exterior
Exterior Feature Deck(s), Brick, Wrap Around, Patio(s)
Garage Spaces 2.0
Parking On Site 2
Fence Rear, Wood
Utilities Available Under Ground, Cable TV, Natural Gas Available, Water Available, Sewer Available, Phone Connected, Electric Available
Amenities Available Bike Trail, Common Grounds, Fencing, Jog/Walk Path, Party Room, Pool - Outdoor, Tot Lots/Playground, Club House
Water Access N
View Garden/Lawn, Pond, Park/Greenbelt, Trees/Woods
Roof Type Asphalt,Shingle
Accessibility None
Porch Deck(s), Brick, Wrap Around, Patio(s)
Total Parking Spaces 2
Garage N
Building
Lot Description Corner, Backs - Open Common Area, Pond, Landscaping, Premium
Story 5
Foundation Slab
Sewer Public Sewer
Water Public
Architectural Style Colonial
Level or Stories 5
Additional Building Above Grade
Structure Type High,9'+ Ceilings,Dry Wall
New Construction N
Schools
Elementary Schools Fallsmead
Middle Schools Robert Frost
High Schools Thomas S. Wootton
School District Montgomery County Public Schools
Others
HOA Fee Include Management,Insurance,Pool(s),Reserve Funds,Lawn Maintenance,Trash
Senior Community No
Tax ID 160400245878
Ownership Fee Simple
SqFt Source Assessor
Security Features Carbon Monoxide Detector(s),Exterior Cameras,Smoke Detector
Horse Property N
Special Listing Condition Standard
Read Less Info
Want to know what your home might be worth? Contact us for a FREE valuation!

Our team is ready to help you sell your home for the highest possible price ASAP

Bought with Samantha He • DMV Landmark Realty, LLC
GET MORE INFORMATION




