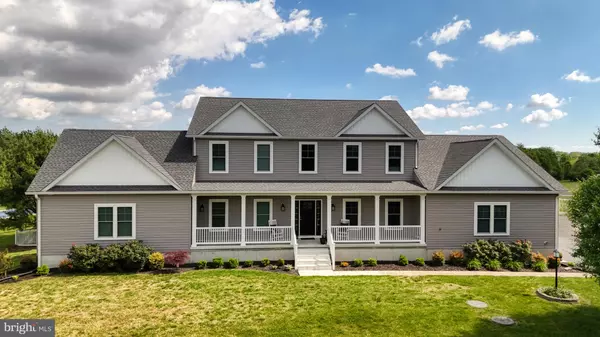For more information regarding the value of a property, please contact us for a free consultation.
Key Details
Sold Price $780,000
Property Type Single Family Home
Sub Type Detached
Listing Status Sold
Purchase Type For Sale
Square Footage 5,254 sqft
Price per Sqft $148
Subdivision None Available
MLS Listing ID DEKT2027818
Sold Date 08/08/24
Style Colonial
Bedrooms 4
Full Baths 4
Half Baths 1
HOA Y/N N
Abv Grd Liv Area 3,824
Originating Board BRIGHT
Year Built 2022
Annual Tax Amount $2,930
Tax Year 2023
Lot Size 0.949 Acres
Acres 0.95
Property Description
Stunning 4BR 2-story Colonial with separate Au Pair/In-Law Suite and full finished basement on just under an acre of land. This home is two years old and has so many extras you just have to see it. The entry foyer leads into an open kitchen/dining/great room with high ceilings and plenty of windows that provide an abundance of natural light. The great room features an electric fireplace with a salvaged 100 year old farmhouse mantle and cathedral ceilings. The gourmet kitchen is complete with an oversized island, quartz countertops, custom tile backsplash, stainless-steel appliances, soft close cabinet drawers and a walk-in pantry. The kitchen leads to the 40' outdoor deck with expansive views of the lush acreage. Just down the hall is the large primary bedroom en suite with a custom tile shower with Hydroshield sealant, a whirlpool tub and dual bath vanity. On the opposite side of the home with its own private entrance is the au pair or in-law suite, (which features almost 600 square feet of living space)- including one bedroom, one full bathroom with standup shower, a kitchenette with attached balcony, and a dedicated living room. In addition the first floor features a flex room off the main entryway currently used as an office, a mud room, and a 3 car garage. Heading upstairs you will find two spacious bedrooms, a full bathroom and a 16' x 10' loft living space. The lower level of the home features a large living space that includes a fireplace, bar, sitting area, media and games area and opens out to the expansive backyard. The basement level also includes a large exercise room and a storage area with garage door access large enough to house a vehicle or boat. The exterior yard area features a beautiful private space with mature trees and a fenced in fire pit. There is no HOA so there are no additional fees. This home combines the perfect blend of comfort, convenience and style!
Location
State DE
County Kent
Area Caesar Rodney (30803)
Zoning AR
Direction South
Rooms
Other Rooms Dining Room, Primary Bedroom, Bedroom 3, Bedroom 4, Kitchen, Family Room, Foyer, Exercise Room, In-Law/auPair/Suite, Recreation Room, Storage Room
Basement Fully Finished, Space For Rooms, Unfinished, Walkout Level
Main Level Bedrooms 2
Interior
Interior Features 2nd Kitchen, Bar, Dining Area, Entry Level Bedroom, Family Room Off Kitchen, Floor Plan - Open, Pantry, Recessed Lighting, Soaking Tub, Upgraded Countertops, Walk-in Closet(s), Window Treatments
Hot Water Instant Hot Water, Tankless
Heating Heat Pump - Gas BackUp
Cooling Central A/C
Flooring Ceramic Tile, Luxury Vinyl Plank
Fireplaces Number 2
Fireplaces Type Electric
Equipment Built-In Microwave, Icemaker, Microwave, Oven/Range - Electric, Refrigerator, Stainless Steel Appliances, Water Conditioner - Owned, Water Heater - Tankless
Fireplace Y
Appliance Built-In Microwave, Icemaker, Microwave, Oven/Range - Electric, Refrigerator, Stainless Steel Appliances, Water Conditioner - Owned, Water Heater - Tankless
Heat Source Natural Gas
Exterior
Exterior Feature Deck(s), Balconies- Multiple
Parking Features Garage - Side Entry, Oversized
Garage Spaces 3.0
Fence Fully
Water Access N
Roof Type Architectural Shingle
Accessibility None
Porch Deck(s), Balconies- Multiple
Attached Garage 3
Total Parking Spaces 3
Garage Y
Building
Lot Description Cleared
Story 3
Foundation Block
Sewer Gravity Sept Fld
Water Well
Architectural Style Colonial
Level or Stories 3
Additional Building Above Grade, Below Grade
New Construction N
Schools
Middle Schools Fred Fifer
High Schools Caesar Rodney
School District Caesar Rodney
Others
Senior Community No
Tax ID NM-00-10200-02-4403-000
Ownership Fee Simple
SqFt Source Estimated
Acceptable Financing Cash, Conventional
Listing Terms Cash, Conventional
Financing Cash,Conventional
Special Listing Condition Standard
Read Less Info
Want to know what your home might be worth? Contact us for a FREE valuation!

Our team is ready to help you sell your home for the highest possible price ASAP

Bought with Shawna N Kirlin • NextHome Preferred
GET MORE INFORMATION




