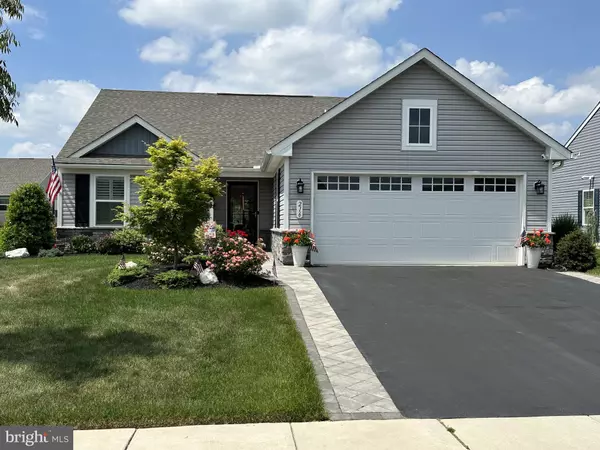For more information regarding the value of a property, please contact us for a free consultation.
Key Details
Sold Price $440,000
Property Type Single Family Home
Sub Type Detached
Listing Status Sold
Purchase Type For Sale
Square Footage 1,564 sqft
Price per Sqft $281
Subdivision Legacy At East Greenwich
MLS Listing ID NJGL2043066
Sold Date 07/31/24
Style Ranch/Rambler
Bedrooms 3
Full Baths 2
HOA Fees $155/mo
HOA Y/N Y
Abv Grd Liv Area 1,564
Originating Board BRIGHT
Year Built 2020
Annual Tax Amount $8,446
Tax Year 2023
Lot Size 7,971 Sqft
Acres 0.18
Lot Dimensions 0.00 x 0.00
Property Description
Welcome to your new home in the beautiful Legacy at East Greenwich Community. This immaculate 3 Bedroom, 2 Bath Rancher boasts a spacious open floor plan with vinyl plank flooring and carpet throughout. As you enter the home through a spacious foyer, you are immediately greeted by an open format family room with a large kitchen and dining area. The main living area features custom wooden window blinds with brand new carpeting and was newly painted this year. The kitchen features granite countertops and stainless steel appliances. The home has 2 full bathrooms both also freshly painted. The home features a sliding glass door to the back yard complete with a custom stone patio and retractable awning, perfect for entertaining or enjoying a quiet afternoon outside. The home features a large 2 car garage with white cabinetry for storage throughout. There is a large laundry room on the main floor with both a washer and dryer, and the home features an on demand hot water system. The home was recently landscaped with beautiful new bushes, flowers and mulch.
Location
State NJ
County Gloucester
Area East Greenwich Twp (20803)
Zoning RESIDENTIAL
Rooms
Main Level Bedrooms 3
Interior
Interior Features Floor Plan - Open
Hot Water Instant Hot Water
Heating Forced Air
Cooling Programmable Thermostat
Flooring Carpet, Luxury Vinyl Plank
Equipment Built-In Microwave, Dishwasher, Disposal, Dryer - Gas, Instant Hot Water, Oven/Range - Electric, Refrigerator, Stainless Steel Appliances, Washer
Furnishings No
Fireplace N
Appliance Built-In Microwave, Dishwasher, Disposal, Dryer - Gas, Instant Hot Water, Oven/Range - Electric, Refrigerator, Stainless Steel Appliances, Washer
Heat Source Natural Gas
Laundry Main Floor
Exterior
Parking Features Additional Storage Area, Inside Access
Garage Spaces 4.0
Utilities Available Cable TV, Under Ground
Amenities Available Club House
Water Access N
Accessibility Doors - Swing In, Level Entry - Main, No Stairs
Attached Garage 2
Total Parking Spaces 4
Garage Y
Building
Story 1
Foundation Slab
Sewer Public Sewer
Water Public
Architectural Style Ranch/Rambler
Level or Stories 1
Additional Building Above Grade, Below Grade
New Construction N
Schools
School District Kingsway Regional High
Others
Pets Allowed N
HOA Fee Include All Ground Fee,Common Area Maintenance,Lawn Care Front,Lawn Care Rear,Lawn Care Side,Lawn Maintenance,Recreation Facility,Snow Removal,Trash
Senior Community Yes
Age Restriction 55
Tax ID 03-00206 12-00005
Ownership Fee Simple
SqFt Source Assessor
Acceptable Financing Cash, Conventional, FHA
Horse Property N
Listing Terms Cash, Conventional, FHA
Financing Cash,Conventional,FHA
Special Listing Condition Standard
Read Less Info
Want to know what your home might be worth? Contact us for a FREE valuation!

Our team is ready to help you sell your home for the highest possible price ASAP

Bought with Fitzgerald J Williams • EXP Realty, LLC
GET MORE INFORMATION




