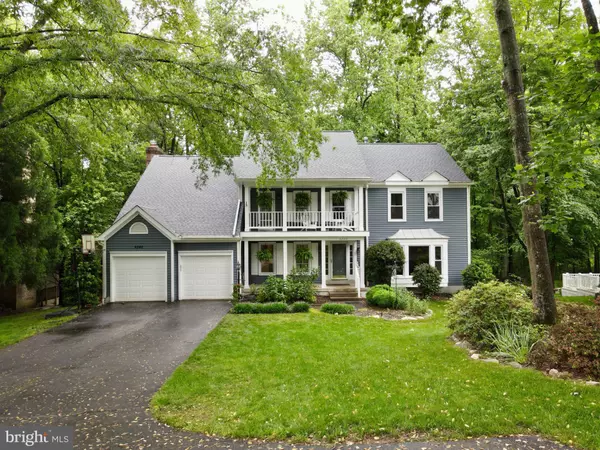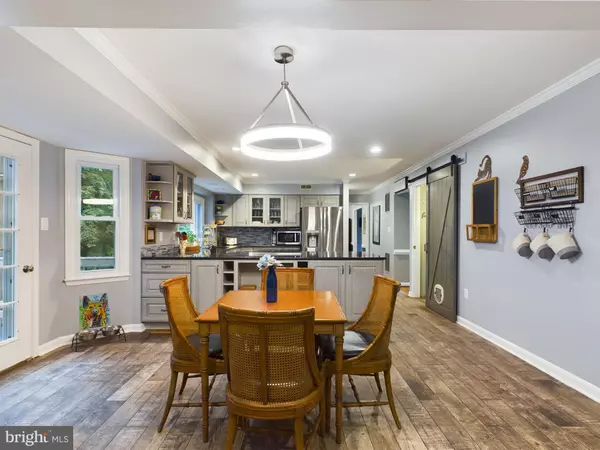For more information regarding the value of a property, please contact us for a free consultation.
Key Details
Sold Price $869,000
Property Type Single Family Home
Sub Type Detached
Listing Status Sold
Purchase Type For Sale
Square Footage 4,666 sqft
Price per Sqft $186
Subdivision Westridge
MLS Listing ID VAPW2069026
Sold Date 07/23/24
Style Colonial
Bedrooms 5
Full Baths 3
Half Baths 1
HOA Fees $92/qua
HOA Y/N Y
Abv Grd Liv Area 3,266
Originating Board BRIGHT
Year Built 1990
Annual Tax Amount $7,620
Tax Year 2023
Lot Size 0.453 Acres
Acres 0.45
Property Description
****SELLER IS ACCEPTING BACK UP OFFERS****
🏡 **Stunning 5 Bedroom Single Family Home with Lake Views on Nearly Half an Acre**
Welcome to this exquisite 5 bedroom, 3.5 bath single family home on one of the best lots in Westridge that epitomizes luxurious living with its serene lake views, mature trees, and beautifully landscaped grounds. This property offers a perfect blend of elegance, comfort, and functionality.
✨ **Key Features:**
- **Spacious Bedrooms**: With five well-appointed bedrooms, including a luxurious master suite with a sitting area and a charming porch, there's plenty of room for everyone to unwind and relax in style.
- **Renovated Kitchen**: The heart of the home, the recently renovated kitchen boasts top-of-the-line appliances, custom cabinetry, granite countertops, and a center island, creating a chef's paradise and a perfect gathering spot for family and friends.
- **Lake Views**: Enjoy breathtaking views of the tranquil lake from multiple vantage points within the home, providing a sense of peace and serenity.
- **Mature Trees & Landscaping**: The lush greenery and manicured landscaping create a private oasis, offering shade, beauty, and a connection to nature right in your own backyard.
- **Fresh Paint**: The interior has been freshly painted with a modern color palette, enhancing the sense of light and space throughout the home.
- **In-Law/Au Pair Suite**: The fully equipped basement is designed to accommodate in-law or au pair living, complete with plumbing in place to easily add a kitchenette for added convenience and independence.
🌳 **Outdoor Sanctuary**:
Step outside to nearly half an acre of outdoor bliss, where you can relax on the patio, host gatherings, or simply bask in the beauty of the mature trees and serene surroundings. The perfect setting for enjoying nature's beauty.
🚗 **Garage & Parking**:
Convenient parking options include a spacious garage for vehicle storage and extra space for tools or equipment, along with ample driveway parking for guests.
📍 **Ideal Location**:
Situated in a pipestem in a beautiful community, this home offers the perfect combination of privacy and convenience, with easy access to amenities, schools, parks, and more. Experience upscale living with a touch of nature's tranquility in this remarkable property.
*** ROOF 2024***HVAC 2019/2017***WINDOWS 2023***WATER HEATER 2014***NEW SIDING AND GUTTERS (both with transferable warranties)***
🔑...
Location
State VA
County Prince William
Zoning R2
Rooms
Basement Fully Finished, Outside Entrance, Walkout Level, Windows
Interior
Interior Features 2nd Kitchen, Bar, Breakfast Area, Butlers Pantry, Ceiling Fan(s), Combination Dining/Living, Dining Area, Family Room Off Kitchen, Floor Plan - Open, Kitchen - Eat-In, Kitchen - Gourmet, Kitchen - Island, Kitchen - Table Space, Pantry, Walk-in Closet(s), Wood Floors
Hot Water Natural Gas
Cooling Ceiling Fan(s), Central A/C
Fireplaces Number 2
Equipment Built-In Microwave, Cooktop, Dishwasher, Disposal, Dryer, Icemaker, Oven - Double, Oven - Wall, Refrigerator, Stainless Steel Appliances, Washer, Water Heater
Fireplace Y
Window Features Double Hung,Double Pane
Appliance Built-In Microwave, Cooktop, Dishwasher, Disposal, Dryer, Icemaker, Oven - Double, Oven - Wall, Refrigerator, Stainless Steel Appliances, Washer, Water Heater
Heat Source Natural Gas
Laundry Washer In Unit, Dryer In Unit
Exterior
Exterior Feature Porch(es), Balconies- Multiple, Deck(s), Patio(s)
Parking Features Garage Door Opener, Garage - Front Entry
Garage Spaces 8.0
Utilities Available Cable TV Available
Amenities Available Basketball Courts, Bike Trail, Club House, Common Grounds, Jog/Walk Path, Lake, Meeting Room, Party Room, Pool - Outdoor, Swimming Pool, Tennis Courts, Tot Lots/Playground, Water/Lake Privileges
Water Access N
View Lake, Trees/Woods, Water
Accessibility None
Porch Porch(es), Balconies- Multiple, Deck(s), Patio(s)
Attached Garage 2
Total Parking Spaces 8
Garage Y
Building
Story 3
Sewer Public Sewer
Water Public
Architectural Style Colonial
Level or Stories 3
Additional Building Above Grade, Below Grade
New Construction N
Schools
Elementary Schools Westridge
Middle Schools Woodbridge
High Schools Woodbridge
School District Prince William County Public Schools
Others
Pets Allowed Y
HOA Fee Include Management,Pool(s),Recreation Facility,Reserve Funds,Trash
Senior Community No
Tax ID 8193-52-3867
Ownership Fee Simple
SqFt Source Assessor
Acceptable Financing FHA, Conventional, Cash, VA
Listing Terms FHA, Conventional, Cash, VA
Financing FHA,Conventional,Cash,VA
Special Listing Condition Standard
Pets Allowed No Pet Restrictions
Read Less Info
Want to know what your home might be worth? Contact us for a FREE valuation!

Our team is ready to help you sell your home for the highest possible price ASAP

Bought with Quazi Rashid • Smart Realty, LLC
GET MORE INFORMATION




