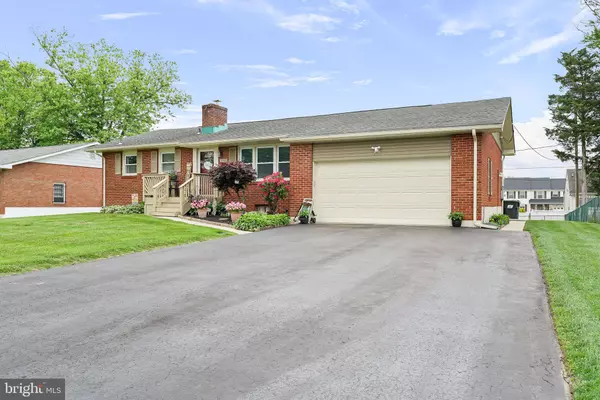For more information regarding the value of a property, please contact us for a free consultation.
Key Details
Sold Price $383,000
Property Type Single Family Home
Sub Type Detached
Listing Status Sold
Purchase Type For Sale
Square Footage 1,761 sqft
Price per Sqft $217
Subdivision Llangollen Estates
MLS Listing ID DENC2060720
Sold Date 07/15/24
Style Ranch/Rambler
Bedrooms 3
Full Baths 1
Half Baths 2
HOA Fees $1/ann
HOA Y/N Y
Abv Grd Liv Area 926
Originating Board BRIGHT
Year Built 1963
Annual Tax Amount $1,905
Tax Year 2022
Lot Size 10,454 Sqft
Acres 0.24
Lot Dimensions 80.00 x 130.00
Property Description
Welcome to your charming new home! This lovely brick rancher offers three bedrooms, one full bath and two half baths. This home is tastefully decorated with an updated kitchen and more! The finished basement provides more room to spread out and entertain guests. The sunroom is a delightful addition, allowing you to soak up the sun and enjoy the outdoors. The 2 car garage offers plenty of storage space for vehicles & outdoor equipment. And let's not forget about the rear fenced yard - ideal for pets to roam freely or for hosting summer BBQs. This home truly has it all! Don't miss out on this fantastic opportunity - schedule a tour and see for yourself the potential of making this your forever home.
Location
State DE
County New Castle
Area New Castle/Red Lion/Del.City (30904)
Zoning NC10
Rooms
Basement Partially Finished
Main Level Bedrooms 3
Interior
Hot Water Natural Gas
Heating Forced Air
Cooling Central A/C
Fireplaces Number 1
Fireplaces Type Wood
Equipment Dishwasher, Dryer, Refrigerator, Stove, Washer, Water Heater
Fireplace Y
Appliance Dishwasher, Dryer, Refrigerator, Stove, Washer, Water Heater
Heat Source Natural Gas
Laundry Basement
Exterior
Exterior Feature Porch(es), Enclosed
Parking Features Garage - Front Entry, Garage Door Opener
Garage Spaces 6.0
Fence Rear, Chain Link
Water Access N
Roof Type Asphalt
Accessibility None
Porch Porch(es), Enclosed
Attached Garage 2
Total Parking Spaces 6
Garage Y
Building
Lot Description Landscaping
Story 2
Foundation Concrete Perimeter
Sewer Public Sewer
Water Public
Architectural Style Ranch/Rambler
Level or Stories 2
Additional Building Above Grade, Below Grade
New Construction N
Schools
School District Colonial
Others
Senior Community No
Tax ID 10-035.30-141
Ownership Fee Simple
SqFt Source Assessor
Horse Property N
Special Listing Condition Standard
Read Less Info
Want to know what your home might be worth? Contact us for a FREE valuation!

Our team is ready to help you sell your home for the highest possible price ASAP

Bought with Patricia D Wolf • Tesla Realty Group, LLC
GET MORE INFORMATION




