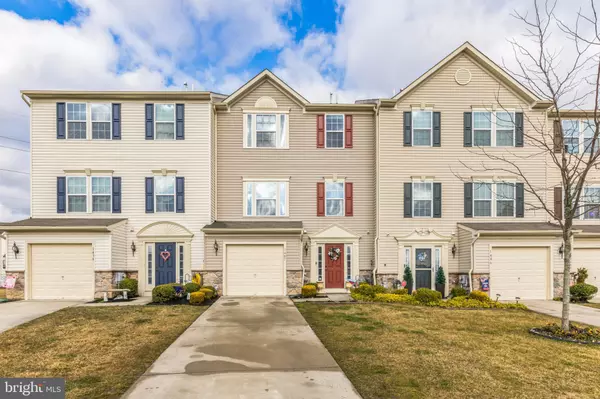For more information regarding the value of a property, please contact us for a free consultation.
Key Details
Sold Price $303,000
Property Type Townhouse
Sub Type Interior Row/Townhouse
Listing Status Sold
Purchase Type For Sale
Square Footage 2,016 sqft
Price per Sqft $150
Subdivision Amberleigh At The Ar
MLS Listing ID NJGL2041940
Sold Date 06/25/24
Style Traditional
Bedrooms 3
Full Baths 2
Half Baths 1
HOA Fees $226/mo
HOA Y/N Y
Abv Grd Liv Area 2,016
Originating Board BRIGHT
Year Built 2014
Annual Tax Amount $6,557
Tax Year 2023
Lot Dimensions 0.00 x 0.00
Property Description
""VA FINANCING & CASH BUYERS ONLY!"" Welcome to this 3-bedroom, 2 ½ bath three-story townhome, move-in ready, in the sought-after Amberleigh of the Arbors community. Your journey begins on the first floor, a welcoming entryway flowing into a finished lower level that provides flexibility for a secondary living, office, or storage area. Discover a convenient half bath, laundry area, closets, outdoor rear access and one car garage with indoor access. Ascend to the open main living area, adorned with neutral paint and plush carpeting. The Dining & Kitchen area is bathed in natural light, featuring 42' Maple Cognac Cabinets, an Eat-in Kitchen Island, granite counters, recessed lighting, and a charming wood-tile accent wall. Step onto the spacious low-maintenance deck, extending your living space outdoors for relaxation and entertainment. The third floor hosts three airy bedrooms and a hallway bathroom with a tub-shower combo. The primary bedroom boasts a sizable walk-in closet and an ensuite bathroom with a double vanity, backsplash, and tub/shower combination. Additional guest parking in adjacent lots, clubhouse reservations for get-togethers, an Olympic-sized pool, full fitness center, and a game room with billiards tables await your enjoyment. Conveniently located close to shopping and restaurants, and just a short drive to Philadelphia and the Jersey Shore. **Contingent upon Sellers finding suitable housing. **
Location
State NJ
County Gloucester
Area Monroe Twp (20811)
Zoning R
Rooms
Other Rooms Living Room, Primary Bedroom, Bedroom 2, Bedroom 3, Kitchen, Family Room
Basement Full, Fully Finished
Interior
Interior Features Primary Bath(s), Kitchen - Island, Butlers Pantry, Stall Shower, Kitchen - Eat-In
Hot Water Natural Gas
Cooling Central A/C
Flooring Fully Carpeted, Vinyl
Equipment Cooktop, Built-In Range, Oven - Self Cleaning, Dishwasher, Energy Efficient Appliances
Fireplace N
Window Features Energy Efficient
Appliance Cooktop, Built-In Range, Oven - Self Cleaning, Dishwasher, Energy Efficient Appliances
Heat Source Natural Gas
Laundry Lower Floor
Exterior
Garage Spaces 2.0
Utilities Available Cable TV
Amenities Available Swimming Pool, Club House, Tot Lots/Playground
Water Access N
Roof Type Shingle
Accessibility None
Total Parking Spaces 2
Garage N
Building
Lot Description Interior
Story 3
Foundation Concrete Perimeter
Sewer Public Sewer
Water Public
Architectural Style Traditional
Level or Stories 3
Additional Building Above Grade, Below Grade
Structure Type 9'+ Ceilings
New Construction N
Schools
High Schools Williamstown
School District Monroe Township Public Schools
Others
Pets Allowed Y
HOA Fee Include Pool(s),Common Area Maintenance,Ext Bldg Maint,Lawn Maintenance,Snow Removal,Trash,Health Club,All Ground Fee
Senior Community No
Tax ID 11-001100407-00089-C1407
Ownership Condominium
Acceptable Financing VA, Cash
Listing Terms VA, Cash
Financing VA,Cash
Special Listing Condition Standard
Pets Allowed Case by Case Basis
Read Less Info
Want to know what your home might be worth? Contact us for a FREE valuation!

Our team is ready to help you sell your home for the highest possible price ASAP

Bought with Jymal Cruse • Keller Williams Realty - Moorestown
GET MORE INFORMATION




