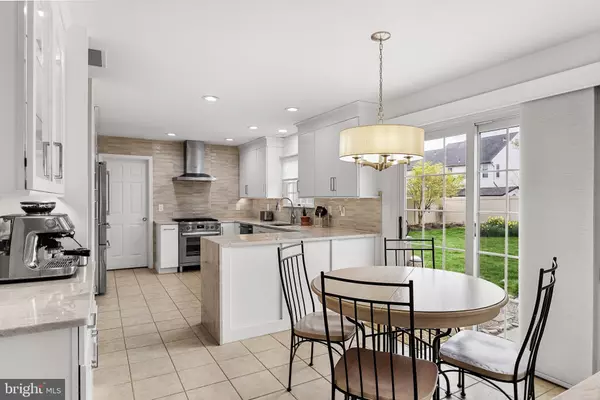For more information regarding the value of a property, please contact us for a free consultation.
Key Details
Sold Price $650,000
Property Type Single Family Home
Sub Type Detached
Listing Status Sold
Purchase Type For Sale
Square Footage 2,248 sqft
Price per Sqft $289
Subdivision Ridings At Mayfair
MLS Listing ID NJBL2064808
Sold Date 06/04/24
Style Colonial
Bedrooms 4
Full Baths 2
HOA Y/N N
Abv Grd Liv Area 2,248
Originating Board BRIGHT
Year Built 1990
Annual Tax Amount $11,700
Tax Year 2023
Lot Size 9,997 Sqft
Acres 0.23
Lot Dimensions 80.00 x 125.00
Property Description
RIDINGS AT MAYFAIR IN MARLTON NEW JERSEY. A welcoming neighborhood you can now call home. From the meticulously landscaped exterior to the intentional interior design, every detail seems to exude warmth and comfort. Enter the center hall home and feel the warmth surround you with a dining room to the left and to the right a living room, yoga room, play room, study/office with windows that invite natural light into every area of the rooms. Moving down the hall toward the kitchen, take a quick peak into the powder room with Terrazzo flooring and touch screen mirror. The kitchen is a bright, exciting area of the home to create culinary magic with considerable cabinetry to store all of your gadgets and organize foods. Bosch stainless steal appliances (1 year old), five burner gas range, range hood, dishwasher, under counter microwave, Kohler faucets, Quartzite countertops with waterfall, Marsh Maple cabinets, Italian tile flooring, recessed lighting..WOW. The Breakfast Nook invites the outdoors inside through the sliding glass door with custom vertical blinds. Step into the family room and imagine curling up to the Mendota Luxury Fireplace with custom marble frame. Up to the bedrooms to discover double door entrance to the Primary Bedroom. Just beyond the walk-in closet is the opportunity to create a zen sanctuary with luxury soaker tub, double granite vanity, Terrazzo flooring, and private walk-in shower area. Into the hall the full bath with granite sink, rustic tiled tub/shower, and Terrazzo flooring. All exterior doors replaced with Provia Doors, main floorings and bedroom flooring replaced with real hardwood. Roof 13 years, central A/C 12 years, furnace 12 years, fireplace 2023, 200 amp service. If a place to decompress and feel at peace is a priority, this home has it in abundance. The hot tub surrounded by carefully curated landscaping and perennials is where you can relax and unwind. The thoughtfulness put into creating this outdoor space adds another layer of tranquility to the home, providing a peaceful retreat for both body and mind. Enjoy your tour!!!!
Location
State NJ
County Burlington
Area Evesham Twp (20313)
Zoning RES
Rooms
Other Rooms Living Room, Primary Bedroom, Bedroom 2, Bedroom 3, Bedroom 4, Kitchen, Family Room, Breakfast Room, Primary Bathroom, Full Bath
Interior
Hot Water Natural Gas
Heating Forced Air
Cooling Central A/C
Flooring Hardwood, Solid Hardwood, Terrazzo
Fireplaces Number 1
Fireplaces Type Gas/Propane
Equipment Dishwasher, Disposal, Dryer, Exhaust Fan, Microwave, Oven/Range - Gas, Refrigerator, Stainless Steel Appliances, Washer
Fireplace Y
Appliance Dishwasher, Disposal, Dryer, Exhaust Fan, Microwave, Oven/Range - Gas, Refrigerator, Stainless Steel Appliances, Washer
Heat Source Natural Gas
Laundry Main Floor
Exterior
Exterior Feature Patio(s)
Parking Features Garage - Front Entry, Garage Door Opener
Garage Spaces 2.0
Fence Fully, Rear, Vinyl
Water Access N
Roof Type Shingle
Accessibility None
Porch Patio(s)
Attached Garage 2
Total Parking Spaces 2
Garage Y
Building
Story 2
Foundation Crawl Space
Sewer Public Sewer
Water Public
Architectural Style Colonial
Level or Stories 2
Additional Building Above Grade, Below Grade
New Construction N
Schools
School District Evesham Township
Others
Senior Community No
Tax ID 13-00013 69-00010
Ownership Fee Simple
SqFt Source Assessor
Acceptable Financing Cash, Conventional, FHA, VA
Horse Property N
Listing Terms Cash, Conventional, FHA, VA
Financing Cash,Conventional,FHA,VA
Special Listing Condition Standard
Read Less Info
Want to know what your home might be worth? Contact us for a FREE valuation!

Our team is ready to help you sell your home for the highest possible price ASAP

Bought with Timothy Ryan Bowen • Prime Realty Partners
GET MORE INFORMATION




