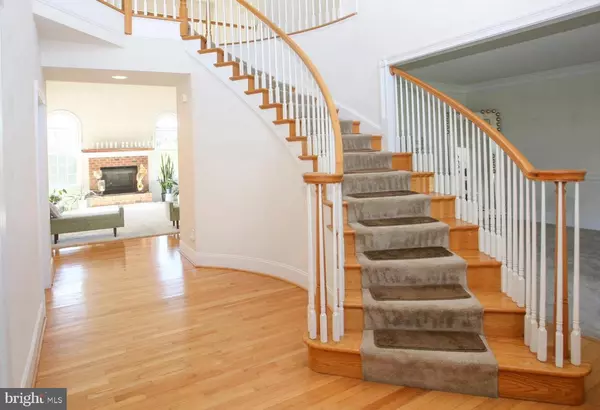For more information regarding the value of a property, please contact us for a free consultation.
Key Details
Sold Price $865,000
Property Type Single Family Home
Sub Type Detached
Listing Status Sold
Purchase Type For Sale
Square Footage 3,850 sqft
Price per Sqft $224
Subdivision Brandywine Hunt
MLS Listing ID DENC2058956
Sold Date 05/31/24
Style Colonial
Bedrooms 4
Full Baths 4
Half Baths 1
HOA Fees $125/mo
HOA Y/N Y
Abv Grd Liv Area 3,850
Originating Board BRIGHT
Year Built 2005
Annual Tax Amount $7,202
Tax Year 2022
Lot Size 0.500 Acres
Acres 0.5
Lot Dimensions 0.00 x 0.00
Property Description
REDUCTION Open House Sun, April 28 rom 1 - 3. Welcome to this elegant Toll Brothers estate home, ideally situated for convenient access to shopping, Philadelphia, and the airport. As you enter, you are greeted by a grand 2-story foyer with a sweeping curved staircase, setting the tone for the sophisticated charm that awaits. The formal living and dining rooms provide an exquisite backdrop for entertaining, while the family room boasts a cozy fireplace and abundant natural light, seamlessly flowing into the gourmet kitchen. The kitchen is a chef's dream, featuring 42" cabinets, granite countertops, and a center island. French doors beckon you to the fabulous patio and the inviting pool, creating the perfect setting for summer gatherings.
Upstairs, the master suite is a luxurious retreat, offering a sitting room, an expansive 21' by 10' walk-in closet, and a spa-like bath with a Jacuzzi garden tub. A princess suite and two additional bedrooms connected by a Jack and Jill bath complete the second floor. The fully finished basement provides even more living space, including a full bath and versatile office/study/workroom areas, awaiting your personal touch to make it your own. Home Sold in 'As Is'. Condition.
Don't miss the opportunity to make this impressive property your own and enjoy the lifestyle it offers!
Location
State DE
County New Castle
Area Brandywine (30901)
Zoning S
Rooms
Other Rooms Living Room, Dining Room, Bedroom 2, Bedroom 3, Bedroom 4, Kitchen, Game Room, Family Room, Study, Laundry, Bonus Room, Primary Bathroom
Basement Fully Finished
Interior
Interior Features Carpet, Combination Kitchen/Living, Curved Staircase, Double/Dual Staircase, Family Room Off Kitchen, Floor Plan - Open, Formal/Separate Dining Room, Kitchen - Eat-In, Kitchen - Gourmet, Kitchen - Island, Pantry, Recessed Lighting, Walk-in Closet(s), Window Treatments, Wood Floors
Hot Water Natural Gas
Heating Forced Air
Cooling Central A/C
Fireplaces Number 1
Fireplaces Type Brick
Equipment Built-In Microwave, Cooktop, Dishwasher, Dryer, Oven - Wall, Oven/Range - Gas, Refrigerator, Washer
Fireplace Y
Appliance Built-In Microwave, Cooktop, Dishwasher, Dryer, Oven - Wall, Oven/Range - Gas, Refrigerator, Washer
Heat Source Natural Gas
Laundry Main Floor
Exterior
Exterior Feature Patio(s)
Parking Features Garage - Side Entry, Garage Door Opener, Inside Access
Garage Spaces 3.0
Pool In Ground
Water Access N
Accessibility None
Porch Patio(s)
Attached Garage 3
Total Parking Spaces 3
Garage Y
Building
Story 2
Foundation Other
Sewer Public Sewer
Water Public
Architectural Style Colonial
Level or Stories 2
Additional Building Above Grade, Below Grade
New Construction N
Schools
School District Brandywine
Others
Senior Community No
Tax ID 06-011.00-092
Ownership Fee Simple
SqFt Source Assessor
Acceptable Financing Cash, Conventional
Listing Terms Cash, Conventional
Financing Cash,Conventional
Special Listing Condition Standard
Read Less Info
Want to know what your home might be worth? Contact us for a FREE valuation!

Our team is ready to help you sell your home for the highest possible price ASAP

Bought with Leng Tang • Empower Real Estate, LLC
GET MORE INFORMATION




