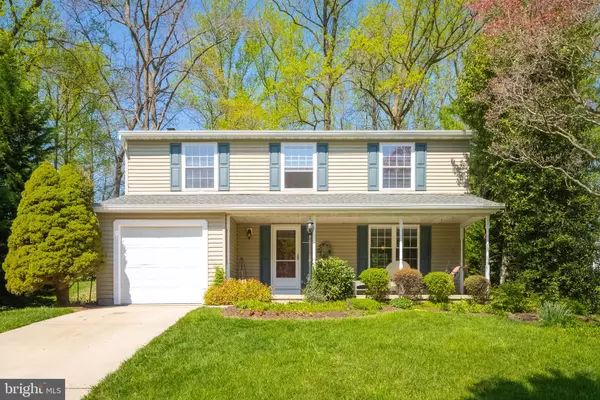For more information regarding the value of a property, please contact us for a free consultation.
Key Details
Sold Price $520,000
Property Type Single Family Home
Sub Type Detached
Listing Status Sold
Purchase Type For Sale
Square Footage 2,228 sqft
Price per Sqft $233
Subdivision Fox Bow
MLS Listing ID MDHR2030510
Sold Date 05/21/24
Style Colonial
Bedrooms 4
Full Baths 2
Half Baths 1
HOA Y/N N
Abv Grd Liv Area 1,834
Originating Board BRIGHT
Year Built 1983
Annual Tax Amount $3,570
Tax Year 2023
Lot Size 10,000 Sqft
Acres 0.23
Lot Dimensions 80.00 x
Property Description
Ready to Move to Bel Air- Harford County?!?! Look no further than 714 Fox Bow Drive. NOW SHOWING! Located in the sidewalk-lined community of Fox Bow, this 4 Bed/2.5 Bath Colonial with 1-car garage is updated and move-in ready! NO HOA! As you pull up to your new home, you'll love the beautiful landscape and covered front porch w/ bench swing! Step inside and have your breath taken away! Neutrally painted throughout, you are going to fall in love with your newly updated kitchen (2021) that includes new soft close cabinets, granite countertops and backsplash! Refrigerator also new in 2021. LVP flooring throughout main level (2021). Front Door/Screen Door and Front Windows also updated in 2021! Wood stove, custom blinds, crown molding and wainscotting. Spacious living areas and half bath finish out the main level! As you move to the upstairs, you'll appreciate 4 spacious bedrooms with 2 full baths including a primary suite and walk-in closet. Laminate flooring in bedrooms and spacious closets. You'll also enjoy a finished basement that includes HVAC (2015) and Water Heater (2021). Washer (2022) and Dryer convey with sale! Exit the back through the slider (2019) and RELAX outdoors on your bi-level deck as well as stone and paver patio (2020). Very private with a great landscape including a tranquil pond with waterfall. Architectural shingle roof with gutter guards updated in 2018! This is THE ONE!
Location
State MD
County Harford
Zoning R2
Rooms
Other Rooms Living Room, Dining Room, Primary Bedroom, Bedroom 2, Bedroom 3, Bedroom 4, Kitchen, Family Room, Basement
Basement Partially Finished
Interior
Interior Features Built-Ins, Carpet, Ceiling Fan(s), Dining Area, Family Room Off Kitchen, Primary Bath(s), Stove - Wood, Upgraded Countertops, Wainscotting, Walk-in Closet(s)
Hot Water Electric
Heating Heat Pump(s)
Cooling Central A/C, Ceiling Fan(s)
Equipment Built-In Microwave, Dishwasher, Disposal, Refrigerator, Icemaker, Oven/Range - Electric, Water Heater, Washer, Dryer, Freezer
Fireplace N
Window Features Screens
Appliance Built-In Microwave, Dishwasher, Disposal, Refrigerator, Icemaker, Oven/Range - Electric, Water Heater, Washer, Dryer, Freezer
Heat Source Electric
Laundry Basement
Exterior
Exterior Feature Deck(s), Patio(s)
Parking Features Garage - Front Entry
Garage Spaces 3.0
Water Access N
Roof Type Architectural Shingle
Accessibility None
Porch Deck(s), Patio(s)
Attached Garage 1
Total Parking Spaces 3
Garage Y
Building
Lot Description Landscaping, Pond
Story 3
Foundation Permanent
Sewer Public Sewer
Water Public
Architectural Style Colonial
Level or Stories 3
Additional Building Above Grade, Below Grade
New Construction N
Schools
Elementary Schools Homestead-Wakefield
Middle Schools Bel Air
High Schools Bel Air
School District Harford County Public Schools
Others
Senior Community No
Tax ID 1303157962
Ownership Fee Simple
SqFt Source Assessor
Special Listing Condition Standard
Read Less Info
Want to know what your home might be worth? Contact us for a FREE valuation!

Our team is ready to help you sell your home for the highest possible price ASAP

Bought with Georgeanna S Garceau • Garceau Realty
GET MORE INFORMATION




