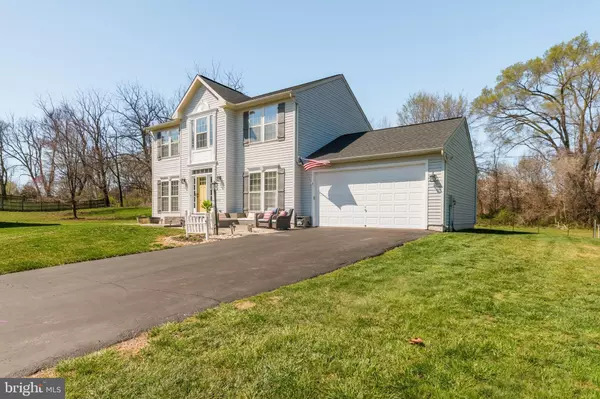For more information regarding the value of a property, please contact us for a free consultation.
Key Details
Sold Price $440,000
Property Type Single Family Home
Sub Type Detached
Listing Status Sold
Purchase Type For Sale
Square Footage 2,909 sqft
Price per Sqft $151
Subdivision Breckenridge
MLS Listing ID WVJF2011294
Sold Date 05/10/24
Style Colonial
Bedrooms 3
Full Baths 3
Half Baths 1
HOA Fees $43/qua
HOA Y/N Y
Abv Grd Liv Area 2,044
Originating Board BRIGHT
Year Built 2002
Annual Tax Amount $1,195
Tax Year 2022
Lot Size 8,891 Sqft
Acres 0.2
Property Description
Welcome to 47 Polo Court, located on a quiet cul-de-sac in the desirable Breckenridge neighborhood. This lovely single-family owned home has been well maintained which is evident the moment you arrive to this property. The front walk leading to this home has a paver patio where you can start your day watching the sunrise with a cup of coffee or relax and unwind from your day in the evening. Step inside through the cheery yellow door to the main living level of this home where you are greeted by the bright and airy foyer, with a home office to the left and formal dining room to your right. Down the hall. you will pass the main floor half bath, and further down is the eat-in kitchen and main level-family room. The upper level contains the large primary suite with ensuite and walk-in closet. Also, on this level are two additional bedrooms, a full bath and large hall/landing that would make a nice study area or reading space. The lower-level is fully finished with large-open space that could be a secondary family room, play space, or whatever your imagination can dream up. This level has another full bath, oversized laundry room as well as large storage spaces. Step through the patio doors off the main level and welcome to your backyard oasis. The large paver patio with gazebo will be great for alfresco dining or barbecuing and entertaining with friends and family. Make your appointment today, so that you can start making your memories on Polo Court.
Location
State WV
County Jefferson
Zoning 101
Direction East
Rooms
Basement Fully Finished
Interior
Hot Water Electric
Heating Heat Pump(s)
Cooling Central A/C
Fireplace N
Heat Source Electric
Exterior
Parking Features Garage - Front Entry, Garage Door Opener
Garage Spaces 2.0
Water Access N
Roof Type Architectural Shingle
Accessibility None
Attached Garage 2
Total Parking Spaces 2
Garage Y
Building
Story 3
Foundation Block, Slab
Sewer Public Sewer
Water Public
Architectural Style Colonial
Level or Stories 3
Additional Building Above Grade, Below Grade
New Construction N
Schools
Elementary Schools Driswood
Middle Schools Wildwood
High Schools Jefferson
School District Jefferson County Schools
Others
Pets Allowed Y
Senior Community No
Tax ID 02 4F010900000000
Ownership Fee Simple
SqFt Source Assessor
Acceptable Financing Cash, Conventional, FHA, VA
Listing Terms Cash, Conventional, FHA, VA
Financing Cash,Conventional,FHA,VA
Special Listing Condition Standard
Pets Allowed Cats OK, Dogs OK
Read Less Info
Want to know what your home might be worth? Contact us for a FREE valuation!

Our team is ready to help you sell your home for the highest possible price ASAP

Bought with Amanda Llewellyn • Keller Williams Realty Advantage
GET MORE INFORMATION




