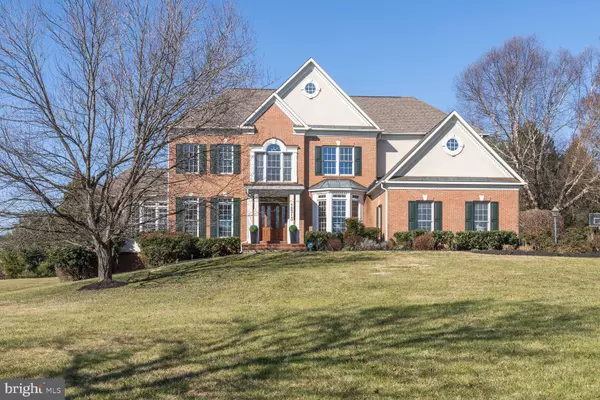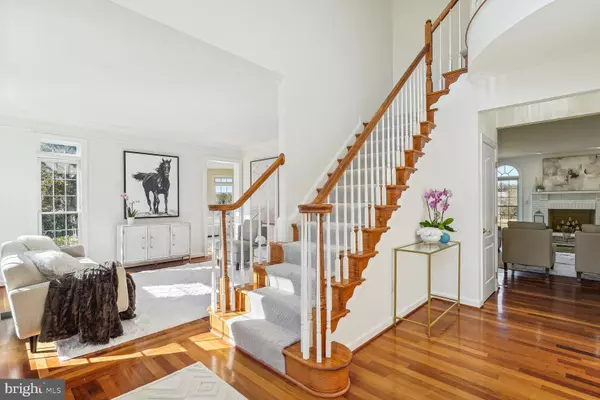For more information regarding the value of a property, please contact us for a free consultation.
Key Details
Sold Price $1,725,000
Property Type Single Family Home
Sub Type Detached
Listing Status Sold
Purchase Type For Sale
Square Footage 5,900 sqft
Price per Sqft $292
Subdivision Mt. Prospect
MLS Listing ID MDMC2116928
Sold Date 03/15/24
Style Colonial,Manor,Transitional
Bedrooms 5
Full Baths 4
Half Baths 1
HOA Fees $100/mo
HOA Y/N Y
Abv Grd Liv Area 4,100
Originating Board BRIGHT
Year Built 1998
Annual Tax Amount $16,043
Tax Year 2023
Lot Size 2.000 Acres
Acres 2.0
Property Description
THIS is a SHOE FREE HOME, PLEASE LEAVE ALL SHOES OUTSIDE, Thank you!!!
Welcome to 12313 Riding Fields Rd. This Extraordinary Transitional Colonial Proudly sits on 2 acres of Perfectly Manicured Gardens and Two Sprawling Slate Patios with Real Wood Burning Indoor and Outdoor Fireplaces as well outdoor Kitchen with Huge Wolf BBQ and Stone Cooking Station. Boasting at least Five Extra Spacious Bedrooms and 4.5 baths. Two home Offices, mirrored Gym and Separate Gaming station.
This Home does not disappoint on Any Level. This Property is an Entertainer's Dream Home.
The Seller Spared No Expense Upgrading All of the Rooms in this Spacious and Gracious Family Home.
Starting with two oversized Conservatories with Tray ceilings and One of the Most Captivating Private
Wine Cellars in the DMV capable of holding up to 4000 bottles thanks to double deep racks with it's own
State of the Art Split cooling ensuring the Air flows seamlessly, preserving the essence of each beautiful Bottle. Also, This Private Sanctuary has honed Travertine flooring, two tasting areas as well as a wet bar.
The Enormous Owner's Suite with sitting room/office overlooks the panoramic backyard and
The Mature Landscaping and Grounds are a Sight to Behold, with Unique Specimen Plantings Surrounding the entire Home. This Breathtaking Home also Features a sizable Organic Garden and a three-car garage with a driveway Long enough for 11. Don't miss this opportunity to Own this very Special Home within the Wootton High School District. Come see for yourself before it's Gone.
Location
State MD
County Montgomery
Zoning RE2
Rooms
Basement Daylight, Partial, Drainage System, Fully Finished, Heated, Interior Access, Poured Concrete, Rear Entrance, Water Proofing System
Interior
Interior Features Additional Stairway, Air Filter System, Bar, Breakfast Area, Built-Ins, Butlers Pantry, Carpet, Chair Railings, Crown Moldings, Family Room Off Kitchen, Kitchen - Eat-In, Kitchen - Island, Kitchen - Gourmet, Primary Bath(s), Recessed Lighting, Skylight(s), Soaking Tub, Wet/Dry Bar, Wine Storage, Wood Floors
Hot Water Electric
Heating Forced Air, Energy Star Heating System
Cooling Central A/C, Energy Star Cooling System
Flooring Wood, Carpet
Fireplaces Number 1
Fireplaces Type Brick, Wood
Equipment Built-In Range, Cooktop, Cooktop - Down Draft, Dishwasher, Dryer, Energy Efficient Appliances, Oven - Double, Oven/Range - Gas, Refrigerator, Stainless Steel Appliances
Furnishings No
Fireplace Y
Window Features Skylights,Sliding
Appliance Built-In Range, Cooktop, Cooktop - Down Draft, Dishwasher, Dryer, Energy Efficient Appliances, Oven - Double, Oven/Range - Gas, Refrigerator, Stainless Steel Appliances
Heat Source Natural Gas
Laundry Upper Floor
Exterior
Exterior Feature Patio(s)
Parking Features Additional Storage Area, Garage - Side Entry, Garage Door Opener, Inside Access, Oversized
Garage Spaces 13.0
Utilities Available Natural Gas Available, Electric Available, Water Available
Water Access N
View Panoramic, Scenic Vista
Roof Type Architectural Shingle
Accessibility Doors - Lever Handle(s)
Porch Patio(s)
Attached Garage 3
Total Parking Spaces 13
Garage Y
Building
Lot Description Cul-de-sac, Front Yard, No Thru Street, Adjoins - Open Space
Story 3
Foundation Concrete Perimeter
Sewer Approved System, On Site Septic
Water Public
Architectural Style Colonial, Manor, Transitional
Level or Stories 3
Additional Building Above Grade, Below Grade
Structure Type 9'+ Ceilings,Tray Ceilings,Dry Wall
New Construction N
Schools
Elementary Schools Travilah
Middle Schools Robert Frost
High Schools Thomas S. Wootton
School District Montgomery County Public Schools
Others
Pets Allowed Y
HOA Fee Include Other
Senior Community No
Tax ID 160603131665
Ownership Fee Simple
SqFt Source Assessor
Security Features Monitored,Smoke Detector,Surveillance Sys
Acceptable Financing Conventional, Cash, Bank Portfolio, VA
Horse Property N
Listing Terms Conventional, Cash, Bank Portfolio, VA
Financing Conventional,Cash,Bank Portfolio,VA
Special Listing Condition Standard
Pets Allowed No Pet Restrictions
Read Less Info
Want to know what your home might be worth? Contact us for a FREE valuation!

Our team is ready to help you sell your home for the highest possible price ASAP

Bought with Chukwuemeka N Mokwunye • Donna Kerr Group
GET MORE INFORMATION




