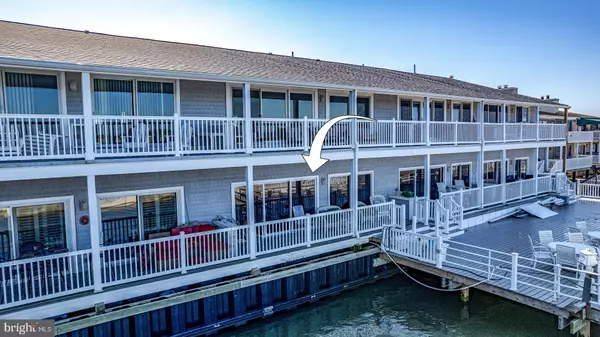For more information regarding the value of a property, please contact us for a free consultation.
Key Details
Sold Price $620,000
Property Type Condo
Sub Type Condo/Co-op
Listing Status Sold
Purchase Type For Sale
Square Footage 1,120 sqft
Price per Sqft $553
Subdivision None Available
MLS Listing ID NJCM2002646
Sold Date 02/29/24
Style Unit/Flat,Colonial
Bedrooms 2
Full Baths 2
HOA Fees $497/qua
HOA Y/N Y
Abv Grd Liv Area 1,120
Originating Board BRIGHT
Year Built 1981
Annual Tax Amount $2,844
Tax Year 2022
Lot Dimensions 128.00 x 0.00
Property Description
Welcome to your own slice of paradise in OCNJ. This 1st-floor Direct Bay Front condo is a true gem, featuring 2 bedrooms and 2 bathrooms within its 1120 sqft of open floor plan with access to a sprawling shared deck, creating a haven for water enthusiasts.
This is the perfect hub for kayaking, paddleboarders, crabbing and fishing right from the dock. This does have a deeded boat slip too! Plus, it comes with TWO assigned parking spaces. Not to mention a front row seat to stunning sunsets and Ocean City's famous Nights in Venice boat parade extravaganza.
As you step inside, a full wall of slider doors welcomes you, revealing breathtaking sunsets that paint the sky with a myriad of colors. The kitchen cabinets and counter tops have recently been updated. Picture yourself sipping morning coffee on your patio, watching boats glide by, and enjoying tranquil bird watching overlooking Cowpen Island.
Nestled discreetly beside the 9th street bridge, this location offers both peace and privacy while keeping you close to the vibrant heart of Ocean City.
The Association recently installed a new bulkhead; new roof in 2021 and completion of the expansive common area deck project is underway. Owners are allowed pets and you can rent your condo and your boat slip together or separately for min of 2 weeks. Make your appointment to see it today.
Location
State NJ
County Cape May
Area Ocean City City (20508)
Zoning R-2-40
Rooms
Main Level Bedrooms 2
Interior
Interior Features Floor Plan - Open, Upgraded Countertops
Hot Water Electric
Heating Forced Air
Cooling Central A/C
Equipment Dishwasher, Oven/Range - Gas, Refrigerator, Washer
Furnishings No
Fireplace N
Appliance Dishwasher, Oven/Range - Gas, Refrigerator, Washer
Heat Source Electric
Laundry Dryer In Unit, Washer In Unit
Exterior
Exterior Feature Deck(s), Porch(es)
Garage Spaces 18.0
Parking On Site 2
Amenities Available Boat Dock/Slip, Common Grounds, Extra Storage, Pier/Dock, Reserved/Assigned Parking
Waterfront Description Private Dock Site
Water Access Y
Water Access Desc Boat - Powered,Canoe/Kayak,Fishing Allowed,Personal Watercraft (PWC),Private Access,Boat - Length Limit
View Bay, Marina
Accessibility None
Porch Deck(s), Porch(es)
Total Parking Spaces 18
Garage N
Building
Story 1
Unit Features Garden 1 - 4 Floors
Sewer Public Sewer
Water Public
Architectural Style Unit/Flat, Colonial
Level or Stories 1
Additional Building Above Grade, Below Grade
New Construction N
Schools
School District Ocean City Schools
Others
Pets Allowed Y
HOA Fee Include Insurance,Common Area Maintenance,Ext Bldg Maint,Pier/Dock Maintenance
Senior Community No
Tax ID 08-00911-00005-C3
Ownership Condominium
Special Listing Condition Standard
Pets Allowed Dogs OK, Cats OK
Read Less Info
Want to know what your home might be worth? Contact us for a FREE valuation!

Our team is ready to help you sell your home for the highest possible price ASAP

Bought with Carole Bissett • KW Empower
GET MORE INFORMATION




