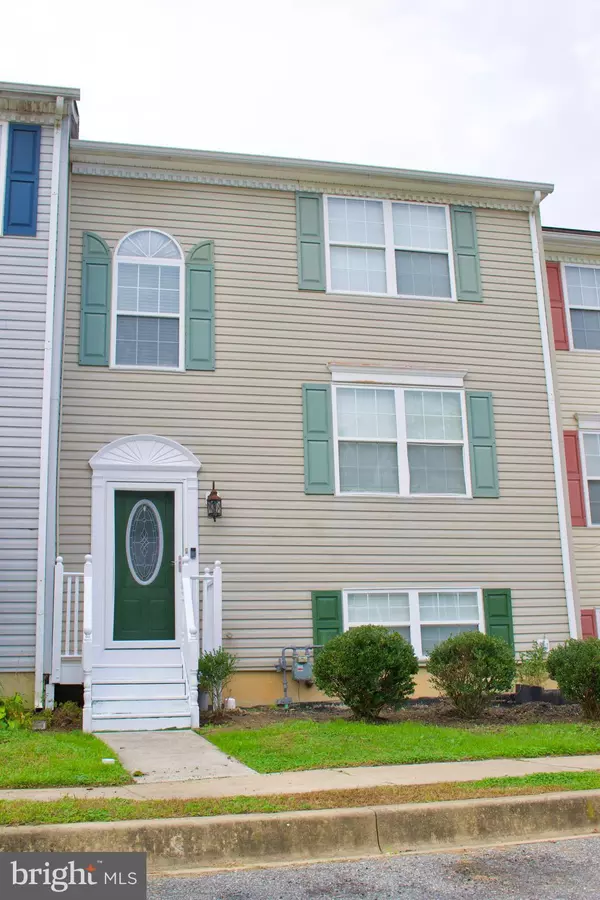For more information regarding the value of a property, please contact us for a free consultation.
Key Details
Sold Price $265,000
Property Type Townhouse
Sub Type Interior Row/Townhouse
Listing Status Sold
Purchase Type For Sale
Square Footage 1,320 sqft
Price per Sqft $200
Subdivision Eagles Chase
MLS Listing ID DEKT2023742
Sold Date 12/15/23
Style Traditional
Bedrooms 4
Full Baths 2
Half Baths 1
HOA Y/N N
Abv Grd Liv Area 1,320
Originating Board BRIGHT
Year Built 1997
Annual Tax Amount $1,101
Tax Year 2022
Lot Size 2,570 Sqft
Acres 0.06
Lot Dimensions 22.30 x 116.40
Property Description
Welcome to 401 N High Street EXT, Smyrna, DE 19977 – your dream family home awaits! This immaculate property boasts 4 bedrooms, 2.5 baths, a delightful deck, and a generously sized yard with a privacy fence. Move-in ready and filled with modern upgrades, this home is ready to welcome you and your family. This home offers four spacious bedrooms, providing ample space for your family to live comfortably and grow. Enjoy the convenience of two full bathrooms and a half bath for your family's daily needs. Step outside onto your deck, the perfect spot for outdoor dining, hosting barbecues, or simply enjoying your morning coffee. Large Yard with Privacy Fence: The spacious yard is ideal for kids to play, pets to roam, or for hosting gatherings with friends and family. The privacy fence ensures you can relax in your own tranquil oasis. Settlement date is to coincide with the sellers purchase of their new home.
Location
State DE
County Kent
Area Smyrna (30801)
Zoning R3
Rooms
Basement Full
Interior
Hot Water Natural Gas
Heating Forced Air
Cooling Central A/C
Fireplace N
Heat Source Natural Gas
Exterior
Garage Spaces 2.0
Water Access N
Accessibility None
Total Parking Spaces 2
Garage N
Building
Story 2
Foundation Concrete Perimeter, Permanent
Sewer Public Sewer
Water Public
Architectural Style Traditional
Level or Stories 2
Additional Building Above Grade, Below Grade
New Construction N
Schools
School District Smyrna
Others
Senior Community No
Tax ID DC-17-00920-04-3600-000
Ownership Fee Simple
SqFt Source Assessor
Special Listing Condition Standard
Read Less Info
Want to know what your home might be worth? Contact us for a FREE valuation!

Our team is ready to help you sell your home for the highest possible price ASAP

Bought with Cheryl L. Stigars • EXP Realty, LLC
GET MORE INFORMATION




