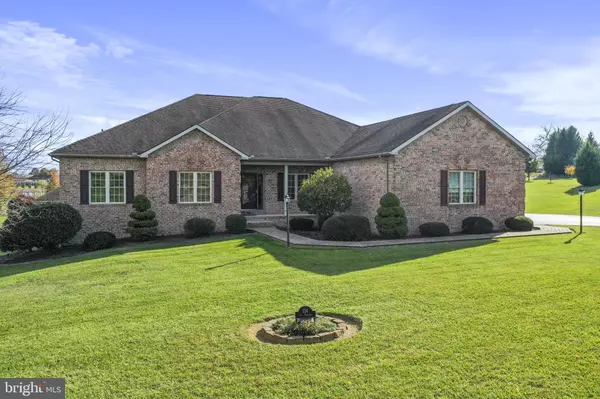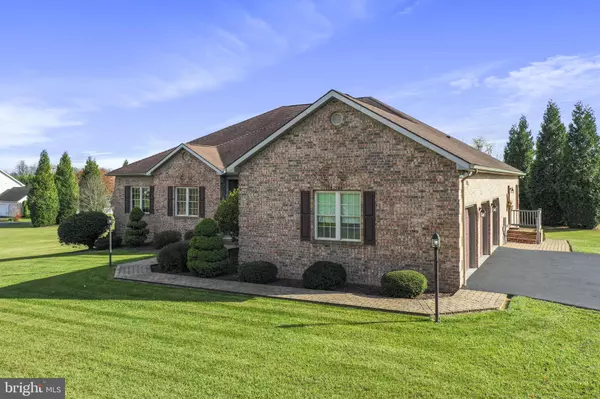For more information regarding the value of a property, please contact us for a free consultation.
Key Details
Sold Price $603,500
Property Type Single Family Home
Sub Type Detached
Listing Status Sold
Purchase Type For Sale
Square Footage 3,930 sqft
Price per Sqft $153
Subdivision Arcadian Triangle
MLS Listing ID WVBE2024012
Sold Date 12/29/23
Style Ranch/Rambler
Bedrooms 4
Full Baths 3
Half Baths 1
HOA Y/N N
Abv Grd Liv Area 2,620
Originating Board BRIGHT
Year Built 2004
Annual Tax Amount $3,062
Tax Year 2022
Lot Size 2.010 Acres
Acres 2.01
Property Description
Welcome Home to this stunning all-brick rancher in Arcadian Triangle subdivision! Boasting over 3,500 sq.ft. of living space and situated on 2 acres of land. Featuring 4 bedrooms, 3.5 bathrooms. Gleaming hardwood flooring and high ceilings throughout. Gourmet kitchen with Corian countertops, propane gas cooktop, double wall ovens, island, pantry, wet bar and breakfast room. Laundry room with extra fridge and freezer. Separate dining room. Large primary bedroom has a window seating nook, luxurious attached bathroom with walk-in shower, double sinks, and walk-in closet. Office room that can be used as a fourth bedroom. Make your way to the finished basement that offers a family room area, impressive bar design and additional recreation space. Two-zoned heating & cooling through a cost-effective Geothermal system. 80 gallon water heater. Whole-home sound system and central vacuum. Backyard provides great space for relaxation and enjoyment! Large Trex deck, additional patio area, and fenced-in heated in-ground pool with pool house. No HOA. This home has so much to offer! Schedule your showing today!
Location
State WV
County Berkeley
Zoning 101
Rooms
Other Rooms Living Room, Dining Room, Primary Bedroom, Bedroom 2, Bedroom 3, Kitchen, Family Room, Foyer, Laundry, Office, Recreation Room, Primary Bathroom, Full Bath, Half Bath
Basement Daylight, Partial, Fully Finished, Interior Access, Outside Entrance, Walkout Level
Main Level Bedrooms 4
Interior
Interior Features Bar, Attic, Built-Ins, Carpet, Ceiling Fan(s), Chair Railings, Crown Moldings, Dining Area, Entry Level Bedroom, Family Room Off Kitchen, Formal/Separate Dining Room, Kitchen - Eat-In, Kitchen - Gourmet, Kitchen - Island, Kitchen - Table Space, Pantry, Primary Bath(s), Recessed Lighting, Sound System, Stall Shower, Tub Shower, Wainscotting, Walk-in Closet(s), Wet/Dry Bar, Wood Floors, Window Treatments
Hot Water 60+ Gallon Tank, Electric
Heating Heat Pump(s), Zoned
Cooling Central A/C, Geothermal, Zoned
Flooring Carpet, Hardwood, Tile/Brick
Equipment Microwave, Central Vacuum, Cooktop, Dishwasher, Disposal, Dryer, Freezer, Extra Refrigerator/Freezer, Oven - Wall, Oven - Double, Range Hood, Refrigerator, Washer
Fireplace N
Appliance Microwave, Central Vacuum, Cooktop, Dishwasher, Disposal, Dryer, Freezer, Extra Refrigerator/Freezer, Oven - Wall, Oven - Double, Range Hood, Refrigerator, Washer
Heat Source Geo-thermal
Laundry Main Floor, Washer In Unit, Dryer In Unit
Exterior
Exterior Feature Deck(s), Patio(s), Roof
Parking Features Garage - Side Entry, Garage Door Opener, Inside Access
Garage Spaces 6.0
Pool Fenced, Heated, In Ground
Utilities Available Propane, Under Ground
Water Access N
Roof Type Architectural Shingle
Accessibility None
Porch Deck(s), Patio(s), Roof
Attached Garage 3
Total Parking Spaces 6
Garage Y
Building
Story 2
Foundation Permanent
Sewer On Site Septic
Water Well
Architectural Style Ranch/Rambler
Level or Stories 2
Additional Building Above Grade, Below Grade
New Construction N
Schools
School District Berkeley County Schools
Others
Senior Community No
Tax ID 02 9002400000000
Ownership Fee Simple
SqFt Source Assessor
Security Features Security System,Surveillance Sys
Special Listing Condition Standard
Read Less Info
Want to know what your home might be worth? Contact us for a FREE valuation!

Our team is ready to help you sell your home for the highest possible price ASAP

Bought with Sara L Williams • CENTURY 21 New Millennium
GET MORE INFORMATION




