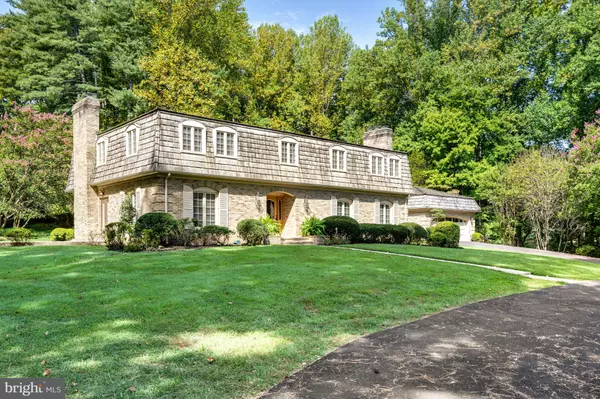For more information regarding the value of a property, please contact us for a free consultation.
Key Details
Sold Price $1,530,000
Property Type Single Family Home
Sub Type Detached
Listing Status Sold
Purchase Type For Sale
Square Footage 4,208 sqft
Price per Sqft $363
Subdivision Meadow Brook
MLS Listing ID VAFX2143902
Sold Date 12/12/23
Style Colonial
Bedrooms 4
Full Baths 2
Half Baths 2
HOA Y/N N
Abv Grd Liv Area 4,208
Originating Board BRIGHT
Year Built 1976
Annual Tax Amount $16,569
Tax Year 2023
Lot Size 5.246 Acres
Acres 5.25
Property Description
Rare opportunity to own this beautiful custom home nestled in Great Falls on over 5 plus wooded acres*Located at the end of the street, this home is in the cul-de-sac on on one of the prettiest streets in Great Falls, this truly is a private, quiet, and peaceful oasis*Access to this all brick home via circular driveway*With over 4,200 square feet of finished space on 2 levels, with 4 huge bedrooms, and 2 full and 2 half baths, some of the finishing touches speak to the mid-century modern era*The main level boasts a spacious foyer, private office, huge living room with walls of windows, wood burning fireplace and french doors leading to rear and side patios*Steps away is the oversized dining room which overlooks the wooded rear yard through walls of windows*The kitchen features a center island, tons of cabinets, desk area and spacious breakfast area*Adjacent to the kitchen is a large laundry room with lots of storage and cabinets and an additional half bath*The stunning great room has a raised hearth brick wood-burning fireplace with custom wooden mantel and lots of natural light*The upper levels boasts 4 oversized bedrooms including a master bedroom which stretches from the front of the house to the rear and includes a fireplace and lots of closet space*The master bathroom is retro-charming with jacuzzi tub, bidet, and walk-in tiled shower*The lower level is the full footprint of the house and ready for your finishing touches*Some of the additional features include dual staircases, whole house generator, roof replacement 2010, HVAC York system replaced 2008, additional HVAC replaced within the last 2 years, separate detached 2-car garage with tons of storage, whole house freshly painted, new carpet, new flooring*Great Falls amenities are just a short drive away and this is location is perfect for walking and jogging right at home with its wonderful location with 2 cul-de-sac's*Award winning Fairfax County Public Schools*Home sold in as-is condition - limitless potential for renovation and/or design*
Location
State VA
County Fairfax
Zoning 100
Rooms
Basement Connecting Stairway, Full, Unfinished, Space For Rooms
Interior
Interior Features Additional Stairway, Breakfast Area, Ceiling Fan(s), Chair Railings, Crown Moldings, Dining Area, Family Room Off Kitchen, Floor Plan - Traditional, Formal/Separate Dining Room, Kitchen - Eat-In, Kitchen - Island, Kitchen - Table Space, Recessed Lighting, Soaking Tub, Stall Shower, Store/Office, Wainscotting, Walk-in Closet(s)
Hot Water Electric
Heating Heat Pump(s)
Cooling Central A/C, Heat Pump(s)
Flooring Carpet, Ceramic Tile, Luxury Vinyl Plank
Fireplaces Number 2
Fireplaces Type Fireplace - Glass Doors, Mantel(s), Wood
Equipment Built-In Microwave, Cooktop, Dishwasher, Disposal, Dryer, Exhaust Fan, Icemaker, Washer, Refrigerator, Range Hood, Oven - Wall, Oven - Self Cleaning
Fireplace Y
Appliance Built-In Microwave, Cooktop, Dishwasher, Disposal, Dryer, Exhaust Fan, Icemaker, Washer, Refrigerator, Range Hood, Oven - Wall, Oven - Self Cleaning
Heat Source Electric, Propane - Owned
Laundry Main Floor
Exterior
Parking Features Garage - Front Entry, Garage Door Opener, Oversized
Garage Spaces 2.0
Water Access N
Roof Type Shake
Accessibility None
Total Parking Spaces 2
Garage Y
Building
Lot Description Backs to Trees, Cul-de-sac, Front Yard, Landscaping, No Thru Street, Partly Wooded, Premium, Private, Rear Yard, SideYard(s)
Story 3
Foundation Concrete Perimeter
Sewer Septic Exists
Water Well
Architectural Style Colonial
Level or Stories 3
Additional Building Above Grade, Below Grade
New Construction N
Schools
Elementary Schools Forestville
Middle Schools Cooper
High Schools Langley
School District Fairfax County Public Schools
Others
Senior Community No
Tax ID 0064 02 0011
Ownership Fee Simple
SqFt Source Assessor
Special Listing Condition Standard
Read Less Info
Want to know what your home might be worth? Contact us for a FREE valuation!

Our team is ready to help you sell your home for the highest possible price ASAP

Bought with Elizabeth Potemra • Long & Foster Real Estate, Inc.
GET MORE INFORMATION




