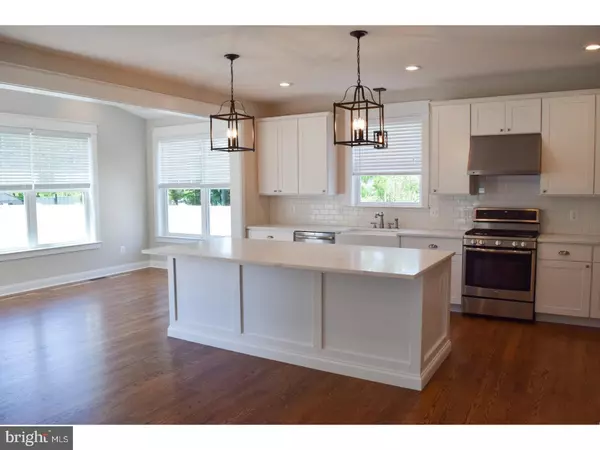For more information regarding the value of a property, please contact us for a free consultation.
Key Details
Sold Price $652,500
Property Type Single Family Home
Sub Type Detached
Listing Status Sold
Purchase Type For Sale
Square Footage 3,795 sqft
Price per Sqft $171
Subdivision Rosemore Gdns
MLS Listing ID 1001186710
Sold Date 07/06/18
Style Traditional
Bedrooms 4
Full Baths 2
Half Baths 1
HOA Y/N N
Abv Grd Liv Area 2,920
Originating Board TREND
Year Built 2018
Annual Tax Amount $2,141
Tax Year 2018
Lot Size 0.258 Acres
Acres 0.26
Lot Dimensions 75
Property Description
It's not every day that New Construction becomes available in this highly sought after section of Glenside! Situated beautifully on a large corner lot, this Craftsman Style Home will catch your eye immediately. With over 3700 square feet of finished space, there is plenty of room for whatever your needs in this open layout house. No expense was spared in creating this beauty. Hardwood flooring, beautiful trim package, quartz countertops, custom lighting, custom farmhouse sink, stainless steel appliances, gas fireplace and so much more! Upstairs you will find 4 bedrooms including a spacious Master Suite. This suite contains two walk in closets, a cathedral ceiling, dual vanities in the bathroom with both a whirlpool tub and custom tile shower. The laundry room is also conveniently located on the second floor. In addition, this house has almost 900 square feet of finished basement! Plus even more space still left for storage. Lastly, the 2 car detached garage is a great feature of this property. Here you will also find plenty of additional storage space. This property will not last long- don't lose out on your chance to own this Beautiful New Construction home in Glenside within walking distance to Keswick Village and Ardsley Train Station. *Taxes are estimated*
Location
State PA
County Montgomery
Area Abington Twp (10630)
Zoning H
Rooms
Other Rooms Living Room, Dining Room, Primary Bedroom, Bedroom 2, Bedroom 3, Kitchen, Family Room, Bedroom 1
Basement Full
Interior
Interior Features WhirlPool/HotTub, Dining Area
Hot Water Natural Gas
Heating Gas
Cooling Central A/C
Fireplaces Number 1
Fireplace Y
Heat Source Natural Gas
Laundry Upper Floor
Exterior
Exterior Feature Porch(es)
Garage Spaces 5.0
Water Access N
Accessibility None
Porch Porch(es)
Total Parking Spaces 5
Garage Y
Building
Story 2
Foundation Concrete Perimeter
Sewer Public Sewer
Water Public
Architectural Style Traditional
Level or Stories 2
Additional Building Above Grade, Below Grade
Structure Type 9'+ Ceilings
New Construction Y
Schools
High Schools Abington Senior
School District Abington
Others
Senior Community No
Tax ID 30-00-58968-006
Ownership Fee Simple
Read Less Info
Want to know what your home might be worth? Contact us for a FREE valuation!

Our team is ready to help you sell your home for the highest possible price ASAP

Bought with Susan Cotteta • Keller Williams Real Estate-Blue Bell
GET MORE INFORMATION




