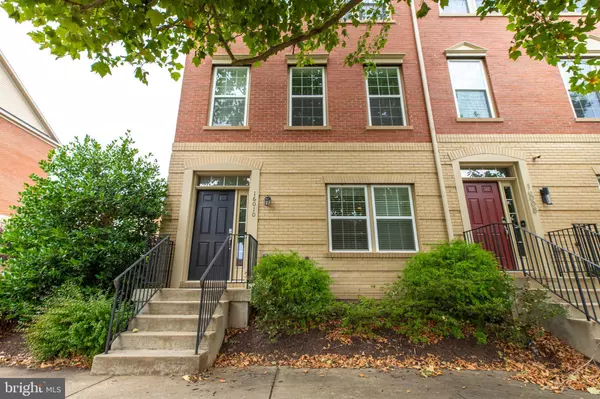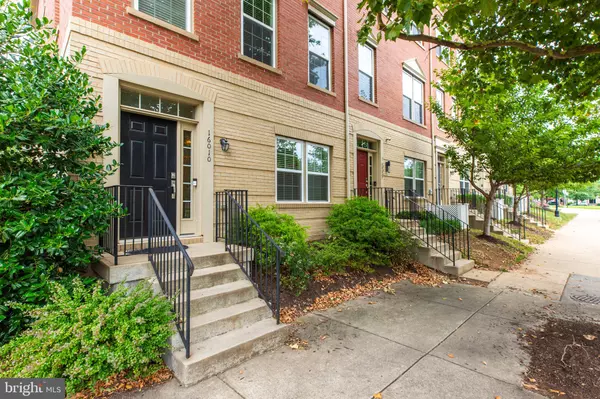For more information regarding the value of a property, please contact us for a free consultation.
Key Details
Sold Price $605,000
Property Type Townhouse
Sub Type End of Row/Townhouse
Listing Status Sold
Purchase Type For Sale
Square Footage 2,640 sqft
Price per Sqft $229
Subdivision Madison Crescent
MLS Listing ID VAPW2056636
Sold Date 09/28/23
Style Contemporary
Bedrooms 3
Full Baths 2
Half Baths 2
HOA Fees $190/mo
HOA Y/N Y
Abv Grd Liv Area 2,640
Originating Board BRIGHT
Year Built 2016
Annual Tax Amount $5,939
Tax Year 2023
Lot Size 1,394 Sqft
Acres 0.03
Property Description
***Offer deadline Tuesday, August 22nd, at 6pm*** Sellers request Rentback until November 15th. *** Former Builder's Model Home! Including many upgrades. Beautiful bright End Unit Townhouse with 2 car garage offers 2640 sqft, 3 BR 2 Full baths and 2 Half baths, scraped hardwood floors throughout. Gourmet kitchen quartz countertops with large center island stainless steel appliances & white custom cabinetry. The open concept of kitchen to living area makes entertaining easy! Surround System. Access your composite deck off living area. Spacious master bedroom with elegant tray ceilings, 2 walk in closets, upgraded master bathroom. 2 other generously sized bedrooms, a hall bathroom along with a convenient bedroom level laundry . Convenient to shopping, dining and major commuter routes. Open House SUN, Aug.20, 1-4 PM.
Location
State VA
County Prince William
Zoning PMD
Interior
Interior Features Butlers Pantry, Family Room Off Kitchen, Kitchen - Gourmet, Kitchen - Island, Primary Bath(s), Crown Moldings, Wood Floors, Floor Plan - Open
Hot Water Natural Gas
Heating Forced Air
Cooling Central A/C
Fireplaces Number 1
Equipment Dishwasher, Disposal, Dryer, Icemaker, Microwave, Oven - Self Cleaning, Oven - Wall, Oven/Range - Gas, Refrigerator, Washer
Fireplace Y
Window Features Low-E
Appliance Dishwasher, Disposal, Dryer, Icemaker, Microwave, Oven - Self Cleaning, Oven - Wall, Oven/Range - Gas, Refrigerator, Washer
Heat Source Natural Gas
Exterior
Exterior Feature Deck(s)
Parking Features Garage Door Opener
Garage Spaces 2.0
Water Access N
Roof Type Asphalt
Accessibility None
Porch Deck(s)
Attached Garage 2
Total Parking Spaces 2
Garage Y
Building
Story 3
Foundation Other
Sewer Public Sewer
Water Public
Architectural Style Contemporary
Level or Stories 3
Additional Building Above Grade
Structure Type Tray Ceilings
New Construction N
Schools
School District Prince William County Public Schools
Others
HOA Fee Include Lawn Maintenance,Management
Senior Community No
Tax ID 7297-00-9519
Ownership Fee Simple
SqFt Source Estimated
Special Listing Condition Standard
Read Less Info
Want to know what your home might be worth? Contact us for a FREE valuation!

Our team is ready to help you sell your home for the highest possible price ASAP

Bought with Viyan O Ali • Keller Williams Chantilly Ventures, LLC
GET MORE INFORMATION




