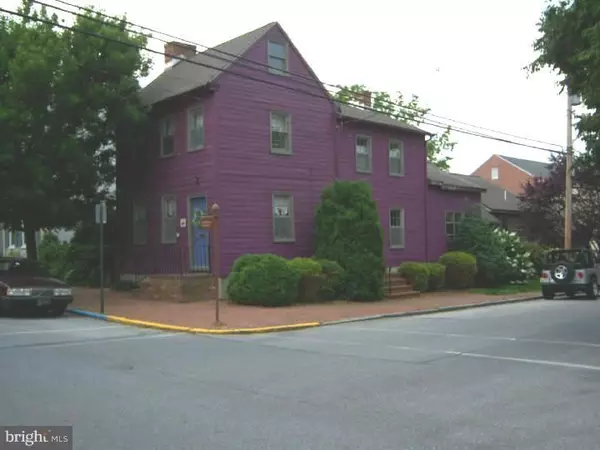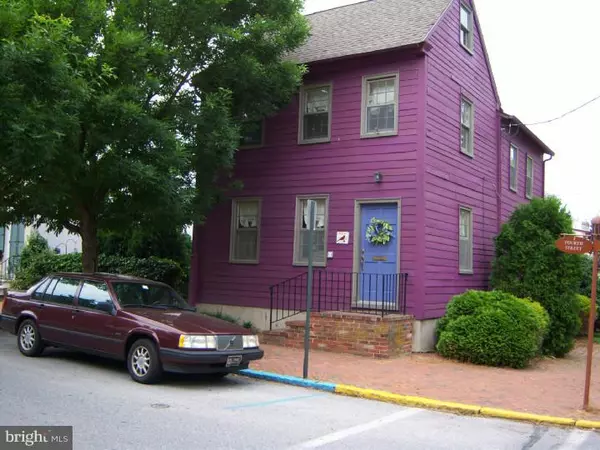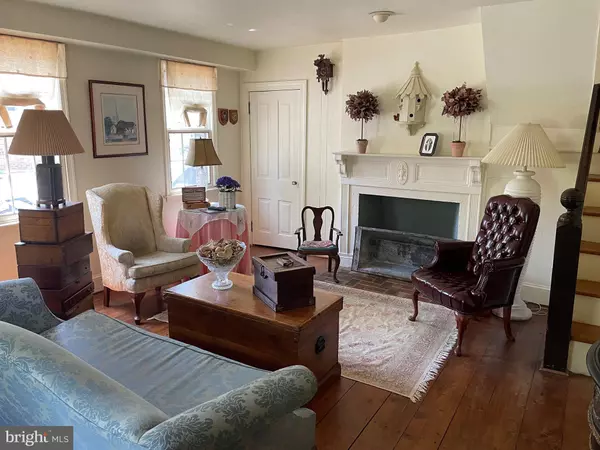For more information regarding the value of a property, please contact us for a free consultation.
Key Details
Sold Price $560,000
Property Type Single Family Home
Sub Type Detached
Listing Status Sold
Purchase Type For Sale
Square Footage 2,600 sqft
Price per Sqft $215
Subdivision Old New Castle
MLS Listing ID DENC2043062
Sold Date 09/18/23
Style Federal
Bedrooms 3
Full Baths 2
Half Baths 1
HOA Y/N N
Abv Grd Liv Area 2,600
Originating Board BRIGHT
Year Built 1830
Annual Tax Amount $1,352
Tax Year 2022
Lot Size 5,227 Sqft
Acres 0.12
Lot Dimensions 44.00 x 115.80
Property Description
One of Historic New Castle's early farmhouses, purportedly dating from 1802 with subsequent additions in 1812, 1940's and total restoration in 2000. This Federal style home sits on a double lot with 4 fireplaces (only one used), private gardens, pond and meandering brick path leading to a patio, wrap around deck and rear garden. Home has 3 bedrooms. In 2000 a post & beam addition with 16' ceilings including 1st floor primary BR w/ en-suite bath with large shower and garden tub, large walk in closet, powder room, laundry, mudroom/keeping room . Kitchen has large granite island, 2 convection ovens, 2 sinks, gas 6 burner Viking stovetop, large pantry converted from 1790s smokehouse. The barn has an attached garden shed/workshop. Rare 2 car driveway/off street parking.
Quaint historic town on Delaware River and walkable Battery Park with restaurants/cafes, shops and museums. Walk to the bank, library, churches and stay healthy walking or biking on scenic riverfront along the Battery or Markell Bike Trail. Public transportation 1 block away, easy access to Philadelphia International Airport, train station and interstate highways.
Owner/seller is licensed DE real estate agent.
This property is being sold in "as is" condition. Seller including home warranty for one year.
Location
State DE
County New Castle
Area New Castle/Red Lion/Del.City (30904)
Zoning 21HR
Direction South
Rooms
Other Rooms Living Room, Dining Room, Primary Bedroom, Sitting Room, Bedroom 2, Kitchen, Family Room, Bedroom 1, Other, Attic
Basement Partial
Main Level Bedrooms 1
Interior
Interior Features Primary Bath(s), Kitchen - Island, Butlers Pantry, Ceiling Fan(s), Attic/House Fan, WhirlPool/HotTub, Exposed Beams, Stall Shower, Breakfast Area
Hot Water Natural Gas
Heating Forced Air, Heat Pump - Electric BackUp
Cooling Central A/C
Flooring Wood
Fireplaces Number 4
Equipment Cooktop, Oven - Wall, Oven - Double, Oven - Self Cleaning, Commercial Range, Dishwasher, Disposal
Fireplace Y
Appliance Cooktop, Oven - Wall, Oven - Double, Oven - Self Cleaning, Commercial Range, Dishwasher, Disposal
Heat Source Natural Gas, Electric
Laundry Main Floor
Exterior
Exterior Feature Deck(s), Patio(s)
Garage Spaces 2.0
Water Access N
Roof Type Pitched,Shingle
Accessibility None
Porch Deck(s), Patio(s)
Total Parking Spaces 2
Garage N
Building
Lot Description Corner, Level, Open, Front Yard, Rear Yard, SideYard(s)
Story 2.5
Foundation Stone, Brick/Mortar
Sewer Public Sewer
Water Public
Architectural Style Federal
Level or Stories 2.5
Additional Building Above Grade, Below Grade
Structure Type Cathedral Ceilings,9'+ Ceilings
New Construction N
Schools
School District Colonial
Others
Pets Allowed Y
Senior Community No
Tax ID 21-015.10-113
Ownership Fee Simple
SqFt Source Assessor
Acceptable Financing Conventional, Cash
Horse Property N
Listing Terms Conventional, Cash
Financing Conventional,Cash
Special Listing Condition Standard
Pets Allowed No Pet Restrictions
Read Less Info
Want to know what your home might be worth? Contact us for a FREE valuation!

Our team is ready to help you sell your home for the highest possible price ASAP

Bought with Rosemarie Rossillo • Empower Real Estate, LLC
GET MORE INFORMATION




