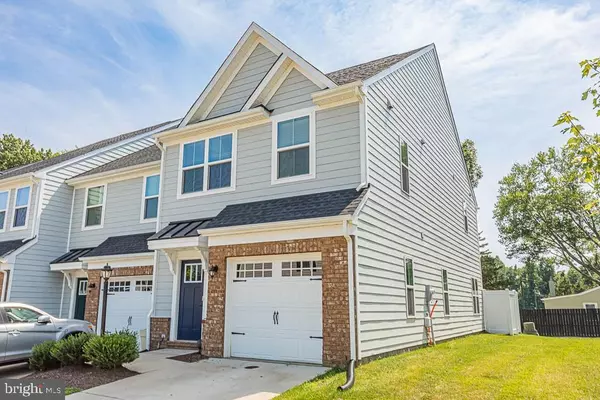For more information regarding the value of a property, please contact us for a free consultation.
Key Details
Sold Price $345,000
Property Type Townhouse
Sub Type End of Row/Townhouse
Listing Status Sold
Purchase Type For Sale
Square Footage 1,567 sqft
Price per Sqft $220
Subdivision None Available
MLS Listing ID VAHA2000476
Sold Date 08/24/23
Style Other,Transitional
Bedrooms 3
Full Baths 2
Half Baths 1
HOA Fees $147/qua
HOA Y/N Y
Abv Grd Liv Area 1,567
Originating Board BRIGHT
Year Built 2021
Annual Tax Amount $2,847
Tax Year 2023
Lot Size 2,178 Sqft
Acres 0.05
Property Description
Enjoy maintenance free living in Hanover w/convenient access to shopping & dining. Located right off of I-95, you can easily commute to downtown Richmond or Fredericksburg within 30 minutes. This 2 year young Odessa plan END UNIT townhome has many features you will love: upgraded LVP flooring throughout the 1st floor, open kitchen w/Granite countertops, pull out drawers in cabinets, oversized island, SS appliances, & gas cooking! The Family Room, Kitchen, & Dining Room are all part of a great open floor plan that makes entertaining easy. The 2nd floor Primary Suite has a huge walk-in closet & a large ensuite w/a tile floor, double vanity, & a shower w/tile surround. Two additional bedrooms on the 2nd floor are conveniently located near the hall bath w/a tile floor & tile surround tub/shower. The spacious 2nd floor utility room w/tile floor & built-in shelving is in the perfect spot for your laundry chores. Other features include several closets w/tons of storage space & an attached 1-car garage. Never worry about cutting grass again, as the HOA will take care of it! Enjoy the walking trail, fire pit area, & dog park! This home is move-in ready – even all of the appliances convey!
Location
State VA
County Hanover
Zoning RM
Rooms
Other Rooms Dining Room, Primary Bedroom, Bedroom 2, Bedroom 3, Kitchen, Family Room, Utility Room
Interior
Interior Features Attic, Carpet, Ceiling Fan(s), Dining Area, Family Room Off Kitchen, Floor Plan - Open, Kitchen - Eat-In, Kitchen - Island, Primary Bath(s), Tub Shower, Upgraded Countertops, Walk-in Closet(s)
Hot Water Electric
Heating Forced Air
Cooling Central A/C
Flooring Carpet, Ceramic Tile, Luxury Vinyl Plank
Equipment Built-In Microwave, Dishwasher, Disposal, Dryer, Icemaker, Microwave, Oven/Range - Gas, Refrigerator, Stainless Steel Appliances, Washer, Water Heater
Fireplace N
Appliance Built-In Microwave, Dishwasher, Disposal, Dryer, Icemaker, Microwave, Oven/Range - Gas, Refrigerator, Stainless Steel Appliances, Washer, Water Heater
Heat Source Natural Gas
Exterior
Parking Features Garage - Front Entry, Garage Door Opener, Inside Access
Garage Spaces 2.0
Amenities Available Common Grounds, Dog Park, Jog/Walk Path
Water Access N
Roof Type Architectural Shingle
Accessibility None
Attached Garage 1
Total Parking Spaces 2
Garage Y
Building
Story 2
Foundation Slab
Sewer Public Sewer
Water Public
Architectural Style Other, Transitional
Level or Stories 2
Additional Building Above Grade, Below Grade
Structure Type Dry Wall
New Construction N
Schools
Elementary Schools Elmont
Middle Schools Liberty (Hanover)
High Schools Patrick Henry (Hanover)
School District Hanover County Public Schools
Others
HOA Fee Include Common Area Maintenance,Lawn Care Front,Lawn Care Rear,Lawn Care Side,Lawn Maintenance,Management,Snow Removal,Trash
Senior Community No
Tax ID 7788-65-2823
Ownership Fee Simple
SqFt Source Assessor
Special Listing Condition Standard
Read Less Info
Want to know what your home might be worth? Contact us for a FREE valuation!

Our team is ready to help you sell your home for the highest possible price ASAP

Bought with Non Member • Non Subscribing Office
GET MORE INFORMATION




