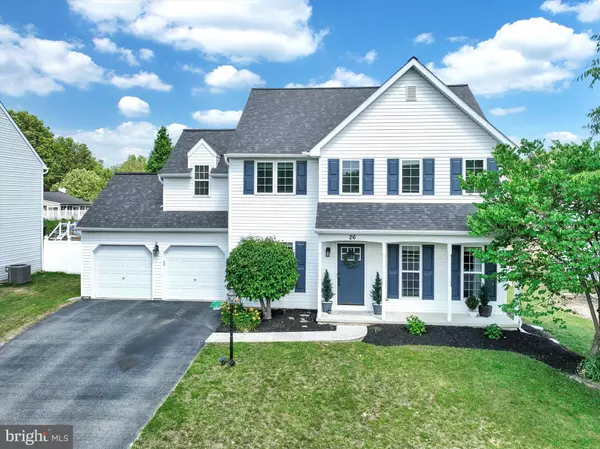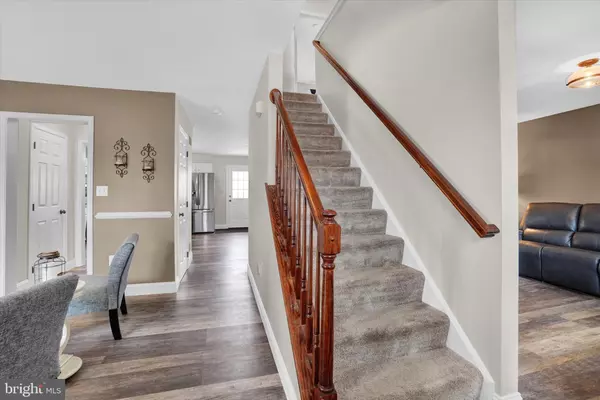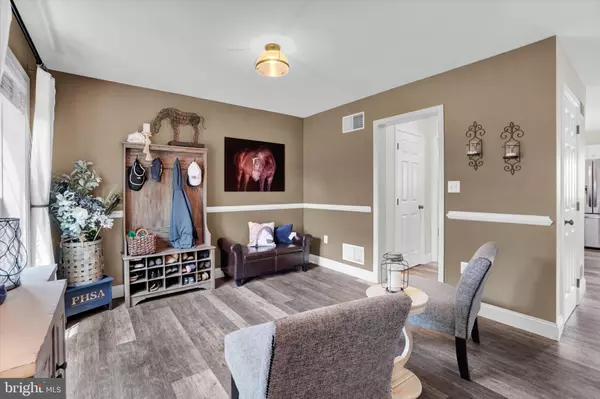For more information regarding the value of a property, please contact us for a free consultation.
Key Details
Sold Price $386,000
Property Type Single Family Home
Sub Type Detached
Listing Status Sold
Purchase Type For Sale
Square Footage 2,096 sqft
Price per Sqft $184
Subdivision Wellington Hills
MLS Listing ID PAYK2043472
Sold Date 08/16/23
Style Colonial
Bedrooms 4
Full Baths 2
Half Baths 1
HOA Y/N N
Abv Grd Liv Area 2,096
Originating Board BRIGHT
Year Built 2004
Annual Tax Amount $7,174
Tax Year 2023
Lot Size 9,583 Sqft
Acres 0.22
Property Description
Welcome to your dream home! This magnificent residence offers a spacious 2,096 square feet of living space, providing ample room for all your needs. Boasting 4 bedrooms and 2.5 bathrooms, this home is perfect for growing families or those seeking extra space. The 2-car garage ensures convenient parking and storage options.
Step inside and be greeted by the luxurious vinyl plank floors that grace the main level, creating an elegant and low-maintenance environment. The well-designed layout offers both functionality and style, with plenty of natural light streaming through the windows, creating an inviting and cheerful ambiance throughout. To top it off this home has been professionally painted.
One of the highlights of this property is the large level back yard, providing an oasis where you can relax, entertain, and enjoy outdoor activities with a patio and gazebo. Immerse yourself in the beauty of nature, as this home is conveniently located near Nixon Park and the Rail Trail. Whether you prefer walking, running, biking, or other outdoor pursuits, you'll find endless opportunities to explore and stay active.
Don't miss out on this incredible opportunity to own a home that combines comfort, style, and convenient access to recreational amenities. Schedule your private tour today and experience the perfect blend of indoor and outdoor living that awaits you in this extraordinary home!
Location
State PA
County York
Area Jacobus Boro (15272)
Zoning RESIDENTIAL
Rooms
Other Rooms Living Room, Dining Room, Primary Bedroom, Bedroom 2, Bedroom 3, Kitchen, Family Room, Bedroom 1, Bathroom 1, Primary Bathroom, Half Bath
Basement Partially Finished
Interior
Interior Features Carpet, Ceiling Fan(s), Combination Kitchen/Living, Crown Moldings, Dining Area, Family Room Off Kitchen, Kitchen - Island, Walk-in Closet(s)
Hot Water 60+ Gallon Tank, Natural Gas
Heating Heat Pump(s)
Cooling Central A/C, Heat Pump(s)
Flooring Carpet, Other
Equipment Built-In Microwave, Dishwasher, Disposal, Dryer - Electric, Icemaker, Oven/Range - Electric, Refrigerator, Washer
Furnishings No
Fireplace N
Appliance Built-In Microwave, Dishwasher, Disposal, Dryer - Electric, Icemaker, Oven/Range - Electric, Refrigerator, Washer
Heat Source Natural Gas
Laundry Basement
Exterior
Exterior Feature Patio(s)
Parking Features Garage - Front Entry
Garage Spaces 4.0
Fence Vinyl
Utilities Available Cable TV, Phone
Water Access N
Roof Type Shingle
Accessibility None
Porch Patio(s)
Attached Garage 2
Total Parking Spaces 4
Garage Y
Building
Lot Description Landscaping, Rear Yard
Story 2
Foundation Concrete Perimeter
Sewer Public Sewer
Water Public
Architectural Style Colonial
Level or Stories 2
Additional Building Above Grade, Below Grade
Structure Type Dry Wall
New Construction N
Schools
Elementary Schools Loganville-Springfield
Middle Schools Dallastown Area
School District Dallastown Area
Others
Pets Allowed Y
Senior Community No
Tax ID 72-000-04-0024-00-00000
Ownership Fee Simple
SqFt Source Estimated
Security Features Smoke Detector
Acceptable Financing Cash, Conventional, FHA, USDA, VA
Horse Property N
Listing Terms Cash, Conventional, FHA, USDA, VA
Financing Cash,Conventional,FHA,USDA,VA
Special Listing Condition Standard
Pets Allowed No Pet Restrictions
Read Less Info
Want to know what your home might be worth? Contact us for a FREE valuation!

Our team is ready to help you sell your home for the highest possible price ASAP

Bought with Judd Gemmill • Berkshire Hathaway HomeServices Homesale Realty
GET MORE INFORMATION




