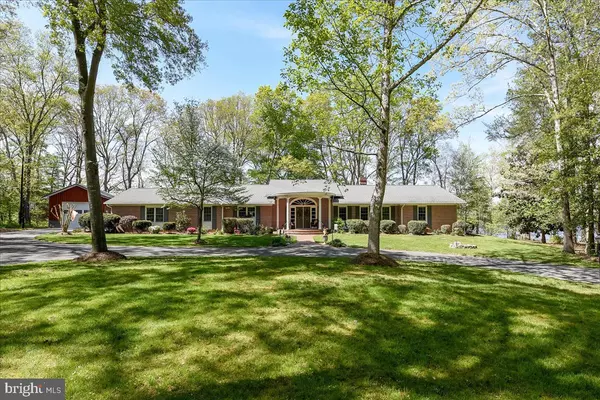For more information regarding the value of a property, please contact us for a free consultation.
Key Details
Sold Price $900,000
Property Type Single Family Home
Sub Type Detached
Listing Status Sold
Purchase Type For Sale
Square Footage 3,300 sqft
Price per Sqft $272
Subdivision None Available
MLS Listing ID DESU2040466
Sold Date 08/11/23
Style Ranch/Rambler
Bedrooms 3
Full Baths 2
Half Baths 2
HOA Y/N N
Abv Grd Liv Area 3,300
Originating Board BRIGHT
Year Built 1967
Annual Tax Amount $2,332
Tax Year 2022
Lot Size 4.330 Acres
Acres 4.33
Lot Dimensions 200 x 1,024 x 235 x 865
Property Description
A one of a kind three/four bedroom, two full - two half bath river front southern classical brick rancher. The primary bathroom has recently been customized with dual cabinetry/storage areas. Two hundred and thirty-five feet of elevated, bulk headed, sandy beach with a permitted dock, two boat slips, a kayak and paddle board to boot!
Large brick patio overlooking the river with a recent twenty-two by thirty-six insulated, heated and cooled exterior building with a seven-foot lean to to hold all the toys. 4.3 acres of land with a four hundred plus foot winding paved driveway with complete privacy from River Road.
The front entry opens into a barreled ceiling, marble tiled foyer which leads into an expansive dining room with original hardwood floors, fireplace, built ins, twelve-foot ceilings with detailed detail crown molding and a large bay window with a direct river view.
A full house five-foot cemented conditioned basement provides storage and houses the new water treatment system, new Rinnai hot water system and twin American Standard Geothermal heating and cooling systems. The average electric utility bill for the property is $171 per month.
The river side of the home has five Anderson sliding glass doors, all windows are updated Anderson’s with grids. A new roof was installed in 2017.
This home is a one-of-a-kind property looking for new owners to enjoy the river, birding/nature, and watercraft activities.
Location
State DE
County Sussex
Area Broad Creek Hundred (31002)
Zoning AR-1
Rooms
Other Rooms Living Room, Dining Room, Primary Bedroom, Kitchen, Family Room, Laundry, Office, Additional Bedroom
Basement Full
Main Level Bedrooms 3
Interior
Interior Features Attic, Kitchen - Eat-In, Window Treatments, Kitchen - Island, Built-Ins, Breakfast Area, Butlers Pantry, Ceiling Fan(s), Combination Kitchen/Living, Crown Moldings, Entry Level Bedroom, Floor Plan - Open, Formal/Separate Dining Room, Primary Bath(s), Pantry, Recessed Lighting, Upgraded Countertops, Walk-in Closet(s), Water Treat System, Wine Storage, Wood Floors
Hot Water Tankless, Propane
Heating Forced Air
Cooling Central A/C, Geothermal
Flooring Hardwood, Marble, Tile/Brick
Fireplaces Number 1
Fireplaces Type Electric, Heatilator, Mantel(s), Marble
Equipment Dishwasher, Icemaker, Refrigerator, Microwave, Oven - Self Cleaning, Water Conditioner - Owned, Oven/Range - Gas, Range Hood, Dryer - Electric, Stainless Steel Appliances, Washer, Water Heater - Tankless
Fireplace Y
Window Features Insulated,Screens,Bay/Bow,Double Hung,Low-E
Appliance Dishwasher, Icemaker, Refrigerator, Microwave, Oven - Self Cleaning, Water Conditioner - Owned, Oven/Range - Gas, Range Hood, Dryer - Electric, Stainless Steel Appliances, Washer, Water Heater - Tankless
Heat Source Geo-thermal
Laundry Has Laundry, Main Floor
Exterior
Exterior Feature Patio(s), Porch(es), Screened, Deck(s), Brick
Parking Features Garage - Side Entry, Garage Door Opener, Inside Access, Oversized, Additional Storage Area
Garage Spaces 12.0
Utilities Available Cable TV Available, Propane
Waterfront Description Rip-Rap,Sandy Beach,Private Dock Site
Water Access Y
Water Access Desc Canoe/Kayak,Fishing Allowed,Private Access,Waterski/Wakeboard
View River, Panoramic
Roof Type Architectural Shingle
Street Surface Paved
Accessibility 48\"+ Halls
Porch Patio(s), Porch(es), Screened, Deck(s), Brick
Road Frontage State
Attached Garage 2
Total Parking Spaces 12
Garage Y
Building
Lot Description Bulkheaded, Partly Wooded, Fishing Available, Landscaping, Private, Secluded
Story 1
Foundation Block, Permanent
Sewer Low Pressure Pipe (LPP)
Water Well
Architectural Style Ranch/Rambler
Level or Stories 1
Additional Building Above Grade, Below Grade
New Construction N
Schools
School District Seaford
Others
Pets Allowed Y
Senior Community No
Tax ID 132-06.00-42.00
Ownership Fee Simple
SqFt Source Assessor
Acceptable Financing Cash, Conventional
Listing Terms Cash, Conventional
Financing Cash,Conventional
Special Listing Condition Standard
Pets Allowed No Pet Restrictions
Read Less Info
Want to know what your home might be worth? Contact us for a FREE valuation!

Our team is ready to help you sell your home for the highest possible price ASAP

Bought with Dale Rickenbach • Cummings & Co. Realtors
GET MORE INFORMATION




