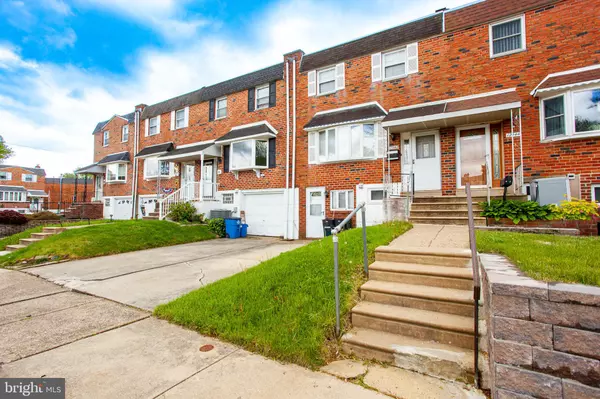For more information regarding the value of a property, please contact us for a free consultation.
Key Details
Sold Price $289,000
Property Type Townhouse
Sub Type Interior Row/Townhouse
Listing Status Sold
Purchase Type For Sale
Square Footage 1,360 sqft
Price per Sqft $212
Subdivision Parkwood
MLS Listing ID PAPH2199074
Sold Date 08/04/23
Style Traditional
Bedrooms 3
Full Baths 1
Half Baths 1
HOA Y/N N
Abv Grd Liv Area 1,360
Originating Board BRIGHT
Year Built 1973
Annual Tax Amount $3,506
Tax Year 2022
Lot Size 1,960 Sqft
Acres 0.04
Lot Dimensions 20.00 x 98.00
Property Description
Welcome to 12442 Sweet Briar Pl, a lovely 3 bed, 2 full bath rowhome located in the Parkwood area of Philadelphia. Situated on a quiet cul de sac, this home offers a peaceful retreat from the hustle and bustle of city life. Enter into the spacious living room which flows seamlessly into the dining and kitchen areas, providing an open and inviting layout perfect for entertaining guests or relaxing with loved ones. The upper level boasts a primary bedroom, as well as 2 additional bedrooms and a full bathroom, providing ample living space for everyone in the household. Enjoy the walk-out basement leading to a cozy patio and fenced-in yard, offering a private oasis for outdoor relaxation and recreation. There is also a 2-car driveway in the back, providing convenient and secure off-street parking. This home is conveniently located near major roadways, public transportation, and all of the shopping, dining, and activities that Philadelphia has to offer. Don't miss your chance to make this property your own!
Location
State PA
County Philadelphia
Area 19154 (19154)
Zoning RSA4
Rooms
Other Rooms Living Room, Dining Room, Primary Bedroom, Bedroom 2, Bedroom 3, Kitchen, Family Room, Full Bath
Basement Fully Finished, Walkout Level, Windows
Interior
Interior Features Built-Ins, Dining Area, Kitchen - Eat-In, Recessed Lighting, Stall Shower, Tub Shower, Wood Floors, Breakfast Area, Carpet, Chair Railings, Crown Moldings
Hot Water Natural Gas
Heating Central
Cooling Central A/C
Flooring Carpet, Ceramic Tile, Hardwood
Fireplace N
Window Features Bay/Bow
Heat Source Natural Gas
Laundry Basement
Exterior
Exterior Feature Patio(s), Porch(es)
Garage Spaces 2.0
Fence Cyclone
Utilities Available Cable TV
Water Access N
View Garden/Lawn
Roof Type Flat
Accessibility None
Porch Patio(s), Porch(es)
Total Parking Spaces 2
Garage N
Building
Lot Description Front Yard, Rear Yard
Story 2
Foundation Block
Sewer Public Sewer
Water Public
Architectural Style Traditional
Level or Stories 2
Additional Building Above Grade, Below Grade
New Construction N
Schools
Middle Schools Decatur
High Schools George Washington
School District The School District Of Philadelphia
Others
Senior Community No
Tax ID 663180800
Ownership Fee Simple
SqFt Source Assessor
Security Features Smoke Detector
Acceptable Financing Cash, Conventional, FHA, VA
Listing Terms Cash, Conventional, FHA, VA
Financing Cash,Conventional,FHA,VA
Special Listing Condition Standard
Read Less Info
Want to know what your home might be worth? Contact us for a FREE valuation!

Our team is ready to help you sell your home for the highest possible price ASAP

Bought with Haydee Giraldo • Rehobot Real Estate, LLC
GET MORE INFORMATION




