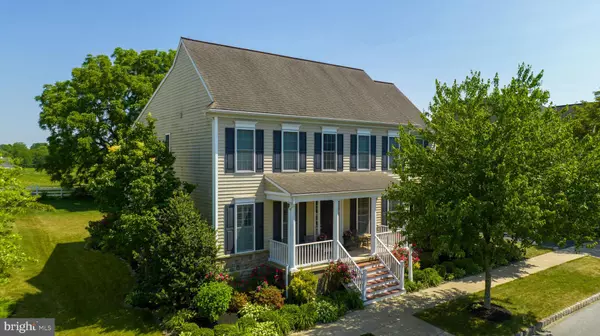For more information regarding the value of a property, please contact us for a free consultation.
Key Details
Sold Price $720,000
Property Type Single Family Home
Sub Type Detached
Listing Status Sold
Purchase Type For Sale
Square Footage 3,192 sqft
Price per Sqft $225
Subdivision Veranda
MLS Listing ID PALA2034588
Sold Date 08/04/23
Style Traditional
Bedrooms 4
Full Baths 3
Half Baths 1
HOA Fees $70/mo
HOA Y/N Y
Abv Grd Liv Area 3,192
Originating Board BRIGHT
Year Built 2011
Annual Tax Amount $9,195
Tax Year 2022
Lot Size 10,019 Sqft
Acres 0.23
Property Description
This four bedroom, three and a half bath home is waiting just for you in the lovely Hempfield community of Veranda. Enjoy the neighborhood with play areas, open space, and walking trails. With nice details throughout, the home includes hardwood floors, nine foot ceilings, tray ceilings, plantation shutters, a two-story foyer, and a first floor office with glass French doors. The kitchen/family room area works great for getting together with family and friends. Adjacent the kitchen is a bumped out dining room. The second floor offers four bedrooms, including the primary bedroom and private bath, second bedroom with attached bath, and two additional bedrooms that share a Jack and Jill bath. Conveniently located off the three-car garage is a combination mud/laundry room with built-in cubbies/cabinets and a laundry sink. You’ll appreciate a two-zone heating/cooling system and a sprinkler system too. The good-sized backyard backs to peaceful farmland, and the front and side of the home provide spacious porches. Don’t wait to schedule a tour of this wonderful home today. Conveniently located to highways, shopping, and the Lancaster General Health Campus, you’ll love calling the Veranda neighborhood home!
Location
State PA
County Lancaster
Area East Hempfield Twp (10529)
Zoning RESIDENTIAL
Rooms
Other Rooms Living Room, Dining Room, Primary Bedroom, Sitting Room, Bedroom 2, Bedroom 3, Bedroom 4, Kitchen, Family Room, Basement, Foyer, Mud Room, Office, Bathroom 2, Bathroom 3, Primary Bathroom, Half Bath
Basement Unfinished, Sump Pump
Interior
Interior Features Breakfast Area, Carpet, Ceiling Fan(s), Family Room Off Kitchen, Formal/Separate Dining Room, Kitchen - Eat-In, Kitchen - Island, Primary Bath(s), Soaking Tub, Sprinkler System, Stall Shower, Tub Shower, Walk-in Closet(s), Window Treatments, Wood Floors, Other
Hot Water Natural Gas
Heating Forced Air
Cooling Central A/C
Fireplaces Number 1
Fireplaces Type Gas/Propane, Mantel(s)
Equipment Built-In Microwave, Oven - Double, Dishwasher, Cooktop, Disposal
Fireplace Y
Appliance Built-In Microwave, Oven - Double, Dishwasher, Cooktop, Disposal
Heat Source Natural Gas
Laundry Main Floor
Exterior
Exterior Feature Porch(es)
Parking Features Garage - Side Entry
Garage Spaces 3.0
Water Access N
Roof Type Shingle
Accessibility Other
Porch Porch(es)
Attached Garage 3
Total Parking Spaces 3
Garage Y
Building
Lot Description Level
Story 2
Foundation Concrete Perimeter, Active Radon Mitigation
Sewer Public Sewer
Water Public
Architectural Style Traditional
Level or Stories 2
Additional Building Above Grade
Structure Type 9'+ Ceilings
New Construction N
Schools
High Schools Hempfield Senior
School District Hempfield
Others
HOA Fee Include Common Area Maintenance
Senior Community No
Tax ID 290-75310-0-0000
Ownership Fee Simple
SqFt Source Assessor
Security Features Security System,Smoke Detector,Sprinkler System - Indoor
Acceptable Financing Cash, Conventional
Listing Terms Cash, Conventional
Financing Cash,Conventional
Special Listing Condition Standard
Read Less Info
Want to know what your home might be worth? Contact us for a FREE valuation!

Our team is ready to help you sell your home for the highest possible price ASAP

Bought with Thomas Newton Jr. • Berkshire Hathaway HomeServices Homesale Realty
GET MORE INFORMATION




